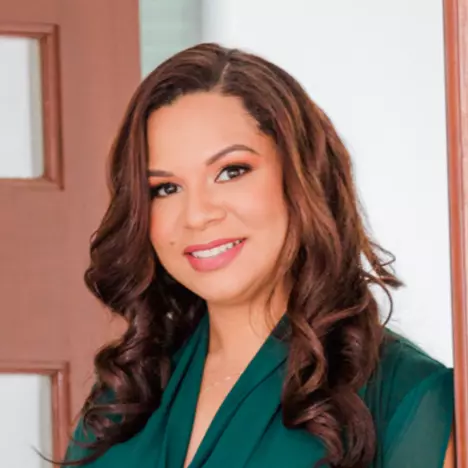
UPDATED:
Key Details
Property Type Single Family Home
Sub Type Single Family Residence
Listing Status Pending
Purchase Type For Sale
Square Footage 1,725 sqft
Price per Sqft $179
Subdivision Sun City Center Unit 261
MLS Listing ID TB8331023
Bedrooms 3
Full Baths 2
HOA Fees $284/qua
HOA Y/N Yes
Annual Recurring Fee 1136.0
Year Built 2002
Annual Tax Amount $5,327
Lot Size 7,840 Sqft
Acres 0.18
Property Sub-Type Single Family Residence
Source Stellar MLS
Property Description
Discover the perfect blend of comfort, style, and active living in this beautifully maintained 3-bedroom, 2-bathroom home located in the heart of Sun City Center, one of the nation's top-rated retirement communities.
Property Highlights: 1725 sq ft of open-concept living space, Spacious primary suite with walk-in closet, soaking tub & separate shower
Remodeled kitchen with new cabinets and flooring, Large windows that flood the home with natural light, Freshly coated garage floor and a screened-in back porch ideal for gardening or relaxing
Outdoor Appeal:
Private backyard with mature landscaping and a majestic oak tree for shade, Lovely patio area perfect for outdoor dining or entertaining
Low-maintenance yard designed for easy living. Community Perks: Access to golf courses, pools, fitness centers, tennis courts, walking trails & social clubs
HOA fee: ~$95/month, Close to shopping, dining, healthcare, and major roadways for easy commuting
Offered at $310,000 — with a recent price drop, this is your chance to own a slice of paradise in a vibrant 55+ community.
Location
State FL
County Hillsborough
Community Sun City Center Unit 261
Area 33573 - Sun City Center / Ruskin
Zoning X
Interior
Interior Features Living Room/Dining Room Combo, Split Bedroom
Heating Central
Cooling Central Air
Flooring Vinyl
Fireplace false
Appliance Convection Oven, Dishwasher, Microwave, Range, Refrigerator
Laundry Laundry Room
Exterior
Exterior Feature Sliding Doors
Garage Spaces 2.0
Community Features Deed Restrictions, Fitness Center, Golf Carts OK, Golf, Pool, Special Community Restrictions, Tennis Court(s)
Utilities Available Public
Roof Type Shingle
Attached Garage true
Garage true
Private Pool No
Building
Entry Level One
Foundation Block
Lot Size Range 0 to less than 1/4
Sewer Public Sewer
Water Public
Structure Type Concrete
New Construction false
Others
Pets Allowed Yes
HOA Fee Include Pool,Management,Recreational Facilities
Senior Community Yes
Pet Size Extra Large (101+ Lbs.)
Ownership Fee Simple
Monthly Total Fees $94
Acceptable Financing Cash, Conventional, FHA, VA Loan
Membership Fee Required Required
Listing Terms Cash, Conventional, FHA, VA Loan
Num of Pet 10+
Special Listing Condition None
Virtual Tour https://www.propertypanorama.com/instaview/stellar/TB8331023

Learn More About LPT Realty





