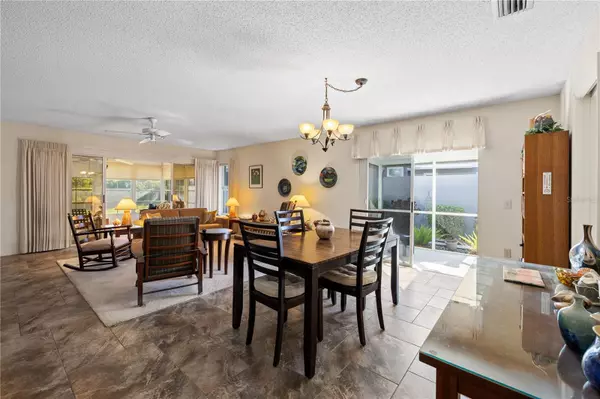OPEN HOUSE
Sun Jan 19, 1:00pm - 4:00pm
UPDATED:
01/15/2025 04:06 PM
Key Details
Property Type Single Family Home
Sub Type Single Family Residence
Listing Status Active
Purchase Type For Sale
Square Footage 1,502 sqft
Price per Sqft $216
Subdivision Harrington Lake
MLS Listing ID N6136151
Bedrooms 3
Full Baths 2
Condo Fees $1,800
HOA Y/N No
Originating Board Stellar MLS
Year Built 1988
Annual Tax Amount $1,963
Property Description
Inside, the open floor plan effortlessly combines style and functionality. The home features 3 bedrooms and a versatile Florida room, perfect for relaxation or entertaining. The spacious kitchen boasts a cozy eating area nestled in a sunny bay window, offering lovely views of the private courtyard. The combined living and dining areas create an inviting space for gatherings, while the dining room and kitchen both provide access to a screened lanai. This outdoor haven is ideal for grilling, growing potted plants, or simply enjoying Florida's beautiful weather.
The primary suite is a tranquil retreat, complete with dual closets, double sinks, a walk-in shower, and a luxurious soaking tub. The split floor plan ensures plenty of privacy for guests, with one bedroom currently serving as a cozy den.
This well-maintained home is clean and move-in ready, offering you the chance to settle in and make it your own. Whether you're looking for a peaceful haven or a space to entertain, this property has the potential to be transformed into your dream home.
This is a single-family home with condominium ownership, so everything is taken care of from the drywall out, perfect if you like to travel or just want to enjoy a carefree lifestyle. The neighborhood has an active clubhouse and community pool.
The Plantation Golf & Country Club is a master-planned community with two 18-hole championship golf courses, 13 Har-Tru tennis courts, 6 pickleball courts, Bocce Ball, fitness center, Jr. Olympic pool along with exceptional dining and activity programs. Becoming a club member is optional. The neighborhood is located minutes to beaches, dining, shopping, the up-and-coming Wellen Park Downtown, the Atlanta Braves Stadium and I-75.
Don't miss the opportunity to enjoy the sought-after country club lifestyle, complete with its serene surroundings and exceptional amenities. Schedule your private tour today!
Location
State FL
County Sarasota
Community Harrington Lake
Zoning RSF2
Direction S
Rooms
Other Rooms Florida Room
Interior
Interior Features Ceiling Fans(s), Eat-in Kitchen, Living Room/Dining Room Combo, Open Floorplan, Split Bedroom, Thermostat, Window Treatments
Heating Central, Electric
Cooling Central Air
Flooring Carpet, Tile
Furnishings Unfurnished
Fireplace false
Appliance Dryer, Electric Water Heater, Microwave, Range, Refrigerator, Washer
Laundry Inside, Laundry Room
Exterior
Exterior Feature Irrigation System, Lighting, Sliding Doors
Garage Spaces 2.0
Community Features Clubhouse, Deed Restrictions, Fitness Center, Golf Carts OK, Golf, Pool, Restaurant, Sidewalks, Tennis Courts
Utilities Available Cable Connected, Electricity Connected, Phone Available, Public, Sewer Connected, Underground Utilities, Water Connected
Amenities Available Clubhouse, Fitness Center, Golf Course, Maintenance, Pickleball Court(s), Pool, Racquetball, Tennis Court(s)
Roof Type Tile
Porch Screened
Attached Garage true
Garage true
Private Pool No
Building
Lot Description Cul-De-Sac, In County, Landscaped, Near Golf Course, Private
Entry Level One
Foundation Slab
Lot Size Range Non-Applicable
Sewer Public Sewer
Water Public
Structure Type Block,Stucco
New Construction false
Schools
Elementary Schools Taylor Ranch Elementary
Middle Schools Venice Area Middle
High Schools Venice Senior High
Others
Pets Allowed Cats OK, Dogs OK
HOA Fee Include Cable TV,Common Area Taxes,Pool,Escrow Reserves Fund,Maintenance Structure,Maintenance Grounds,Management,Pest Control,Private Road
Senior Community No
Pet Size Small (16-35 Lbs.)
Ownership Condominium
Monthly Total Fees $646
Acceptable Financing Cash, Conventional, FHA, VA Loan
Listing Terms Cash, Conventional, FHA, VA Loan
Num of Pet 2
Special Listing Condition None





