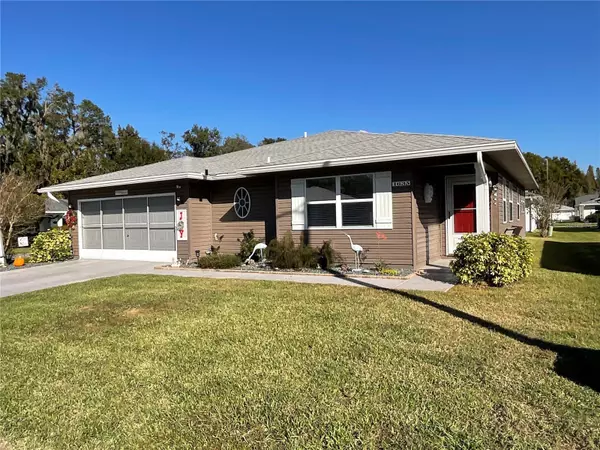UPDATED:
01/12/2025 03:49 PM
Key Details
Property Type Single Family Home
Sub Type Single Family Residence
Listing Status Active
Purchase Type For Sale
Square Footage 1,511 sqft
Price per Sqft $191
Subdivision Colonnades Ph Iii
MLS Listing ID L4949150
Bedrooms 2
Full Baths 2
HOA Fees $173/mo
HOA Y/N Yes
Originating Board Stellar MLS
Year Built 1993
Annual Tax Amount $1,385
Lot Size 6,098 Sqft
Acres 0.14
Lot Dimensions 70x90
Property Description
The galley kitchen has newer Frigidaire gallary, gray/ebony, stainless appliances, 1 small closet pantry, and 1 very large closet pantry set up with ample shelving. This large closet space was once set up as the laundry area and creatively converted to a pantry (hookups are still there if needed. Laundry area is currently in the garage, freeing up the space indoors. The home has 1 large livingroom and Florida room with office space. The master has an en-suite bath, private water closet with a walk-in shower, double sink vanities, a large walk-in closet, and smaller second closet that can be used for linens.
With the split floor plan the second bedroom is at the front of the house with a large built in closet and access to a guest bath from one side and the front entrance from the other.
The home has many unique feathers and updates, including a new roof in June 2022!
While you were in the Colonnades feel free to take a stroll through the common area behind the pool where you'll find the shuffleboard courts, or take a little stroll down to the dock or the gazebo! There is a large clubhouse, where plenty of activities go on like hard playing, billiards room, community activities during the holidays and much more!! This is carefree living at its finest! Come relax and enjoy the family!
Location
State FL
County Polk
Community Colonnades Ph Iii
Interior
Interior Features Ceiling Fans(s), High Ceilings, Thermostat, Walk-In Closet(s), Window Treatments
Heating Central
Cooling Central Air
Flooring Laminate
Furnishings Unfurnished
Fireplace false
Appliance Dishwasher, Disposal, Dryer, Electric Water Heater, Microwave, Range, Refrigerator, Washer, Water Softener
Laundry In Garage
Exterior
Exterior Feature Lighting, Rain Gutters, Sprinkler Metered
Parking Features Driveway, Garage Door Opener, Workshop in Garage
Garage Spaces 2.0
Community Features Association Recreation - Owned, Buyer Approval Required, Clubhouse, Community Mailbox, Deed Restrictions, Fitness Center, Gated Community - No Guard, Golf Carts OK, Handicap Modified, Pool, Wheelchair Access
Utilities Available Cable Available, Cable Connected, Electricity Connected, Public, Sewer Connected, Sprinkler Meter, Street Lights, Underground Utilities, Water Connected
Amenities Available Cable TV, Clubhouse, Fence Restrictions, Fitness Center, Gated, Handicap Modified, Lobby Key Required, Maintenance, Pool, Recreation Facilities, Sauna, Shuffleboard Court, Spa/Hot Tub, Vehicle Restrictions, Wheelchair Access
Roof Type Shingle
Porch Covered, Enclosed, Front Porch, Patio, Porch, Rear Porch, Screened
Attached Garage true
Garage true
Private Pool No
Building
Lot Description Cleared, Corner Lot, Paved
Story 1
Entry Level One
Foundation Slab
Lot Size Range 0 to less than 1/4
Sewer Public Sewer
Water Public
Structure Type Vinyl Siding,Wood Frame
New Construction false
Others
Pets Allowed Cats OK, Dogs OK, Number Limit, Size Limit, Yes
HOA Fee Include Cable TV,Common Area Taxes,Pool,Escrow Reserves Fund,Internet,Maintenance Grounds,Management,Private Road,Recreational Facilities,Trash
Senior Community Yes
Pet Size Small (16-35 Lbs.)
Ownership Fee Simple
Monthly Total Fees $173
Acceptable Financing Cash, Conventional, FHA, VA Loan
Membership Fee Required Required
Listing Terms Cash, Conventional, FHA, VA Loan
Num of Pet 2
Special Listing Condition None





