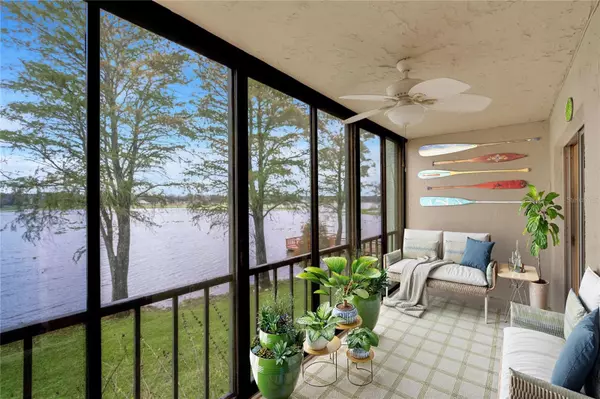UPDATED:
01/18/2025 09:21 PM
Key Details
Property Type Condo
Sub Type Condominium
Listing Status Active
Purchase Type For Sale
Square Footage 1,120 sqft
Price per Sqft $133
Subdivision Lakeside Village 01 Condo
MLS Listing ID L4949929
Bedrooms 2
Full Baths 2
Condo Fees $553
HOA Y/N No
Originating Board Stellar MLS
Year Built 1975
Annual Tax Amount $1,740
Lot Size 435 Sqft
Acres 0.01
Property Description
Step into a MOVE-IN READY retreat where every detail has been thoughtfully updated. Highlights include plantation shutters, a contemporary kitchen featuring modern real wood cabinets with soft-close drawers, granite countertops, recently replaced appliances and a pantry. Ample storage throughout with an in-unit laundry room.
The owner's suite offers a peaceful sanctuary with a spacious walk-in closet and a luxurious, remodeled bathroom. Guests will appreciate the comfort and privacy of the second bedroom, complemented by an updated guest bath.
Unwind on the ENCLOSED SCREENED LANAI with breathtaking sunset views over Lake Parker—a serene backdrop to elevate your everyday living.
Adding to the appeal, this unit is CONVENIENTLY LOCATED IN FRONT OF THE ELEVATOR AND STAIRS, providing effortless access for daily comings and goings.
Enjoy a MAINTENANCE-FREE LIFESTYLE with access to outstanding community amenities. The $553 monthly condo dues cover water, sewer, cable TV, roof and exterior maintenance, plus access to a sparkling pool, an activity-rich clubhouse, tennis court, shuffleboard, a fishing dock, a dog walk and even a car wash area.
Additional conveniences include TWO ASSIGNED PARKING SPOTS (one covered under the carport and one uncovered) plus guest parking for worry-free parking.
Don't miss your chance to live in a vibrant, welcoming community with modern updates and unbeatable amenities. Book your appointment today and experience the best of Lakeland living!
Location
State FL
County Polk
Community Lakeside Village 01 Condo
Zoning MF-16
Interior
Interior Features Accessibility Features, Ceiling Fans(s), Eat-in Kitchen, Elevator, High Ceilings, Living Room/Dining Room Combo, Open Floorplan, Solid Wood Cabinets, Split Bedroom, Stone Counters, Walk-In Closet(s), Window Treatments
Heating Central
Cooling Central Air
Flooring Ceramic Tile
Furnishings Unfurnished
Fireplace false
Appliance Dishwasher, Disposal, Microwave, Range, Refrigerator
Laundry In Kitchen, Inside, Laundry Room
Exterior
Exterior Feature Balcony, Private Mailbox, Sliding Doors, Tennis Court(s)
Community Features Association Recreation - Owned, Buyer Approval Required, Clubhouse, Community Mailbox, Deed Restrictions, Dog Park, Pool, Tennis Courts
Utilities Available Public
Amenities Available Cable TV, Clubhouse, Elevator(s), Pool, Recreation Facilities, Shuffleboard Court, Tennis Court(s)
Waterfront Description Lake
View Y/N Yes
Water Access Yes
Water Access Desc Lake
View Water
Roof Type Concrete
Porch Covered, Enclosed, Rear Porch, Screened
Garage false
Private Pool No
Building
Story 3
Entry Level One
Foundation Slab
Lot Size Range 0 to less than 1/4
Sewer Public Sewer
Water Public, See Remarks
Structure Type Block
New Construction false
Others
Pets Allowed Cats OK, Dogs OK, Number Limit, Size Limit, Yes
HOA Fee Include Cable TV,Common Area Taxes,Pool,Maintenance Structure,Maintenance Grounds,Private Road,Recreational Facilities,Sewer,Trash,Water
Senior Community Yes
Pet Size Small (16-35 Lbs.)
Ownership Fee Simple
Monthly Total Fees $553
Acceptable Financing Cash, Conventional
Membership Fee Required None
Listing Terms Cash, Conventional
Num of Pet 4
Special Listing Condition None





