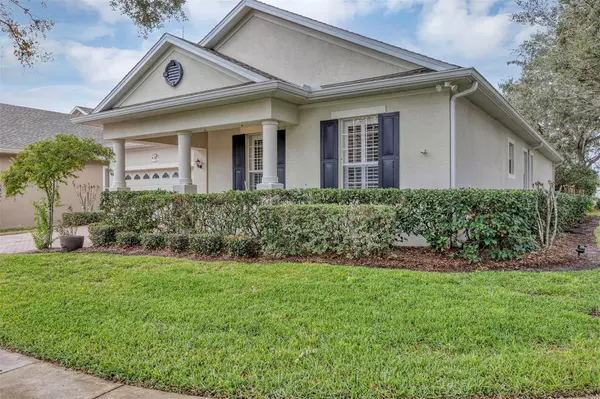UPDATED:
01/15/2025 03:53 PM
Key Details
Property Type Single Family Home
Sub Type Single Family Residence
Listing Status Active
Purchase Type For Sale
Square Footage 2,516 sqft
Price per Sqft $248
Subdivision Providence Ph 02
MLS Listing ID O6269979
Bedrooms 4
Full Baths 2
HOA Fees $307/qua
HOA Y/N Yes
Originating Board Stellar MLS
Year Built 2005
Annual Tax Amount $4,755
Lot Size 9,583 Sqft
Acres 0.22
Property Description
Upon entering , you are welcomed by a Gracious Foyer that opens into a Formal Living room (with this flexible plan it could also be used as living and/ or dining room). This modern 3 way Split Plan features subtle arches & crown molding, recessed lighting & tray ceilings showcasing thoughtful design that ensures both privacy and functionality - A spacious Owner's Suite is straight ahead of the Entry, beyond the living room and has access to the back Paver Patio through sliding doors~ It offers an En Suite Bathroom featuring His and Hers sinks in a granite countertop, a luxurious Soaking tub & Separate step in Shower as well as a generous size Walk-In closet! To the right of the Entry Foyer are Three Generously sized Bedrooms and a Full Hall Bathroom with granite topped vanity.
To the left of the Entry you will find an Open Concept Chef's Kitchen featuring Granite countertops, Stainless Steel Appliances, and a coffee area all flowing seamlessly into an inviting Family room & Dining area, making it perfect for hosting gatherings. The outside has great curb appeal and is beautifully landscaped with an irrigation system- Conveniently located off of 535 within walking distance to Windermere High school & the sought after Windermere school zone. This home is in a Prime Location! You will appreciate the proximity to Shopping, Dining and Entertainment options- just minutes from World Famous theme parks, Winter Garden Village, the Butler chain of lakes & the 429 Expressway! Tucked Within the Providence community, just steps away, you will enjoy access to a Delightful Community Pool, Playground and Picnic area where Residents can unwind and enjoy leisurely strolls~ making this home a Lifestyle to embrace... Don't miss the chance to make this Dream Home yours and Enjoy the perfect blend of Comfort and Convenience, Experience the best that Windermere has to offer!
Location
State FL
County Orange
Community Providence Ph 02
Zoning P-D
Rooms
Other Rooms Inside Utility
Interior
Interior Features Ceiling Fans(s), Crown Molding, Eat-in Kitchen, Solid Wood Cabinets, Split Bedroom, Stone Counters
Heating Central, Electric
Cooling Central Air
Flooring Carpet, Ceramic Tile
Fireplace false
Appliance Cooktop, Dishwasher, Disposal, Electric Water Heater, Microwave, Range Hood, Refrigerator
Laundry Inside
Exterior
Exterior Feature Irrigation System, Rain Gutters, Sidewalk, Sliding Doors
Parking Features Garage Door Opener
Garage Spaces 2.0
Community Features Deed Restrictions, Playground, Pool
Utilities Available Cable Connected, Electricity Connected
Roof Type Shingle
Porch Front Porch, Patio
Attached Garage true
Garage true
Private Pool No
Building
Lot Description Corner Lot, In County, Sidewalk, Paved
Story 1
Entry Level One
Foundation Slab
Lot Size Range 0 to less than 1/4
Sewer Public Sewer
Water Public
Structure Type Block,Stucco
New Construction false
Schools
Elementary Schools Windermere Elem
Middle Schools Bridgewater Middle
High Schools Windermere High School
Others
Pets Allowed Yes
Senior Community No
Ownership Fee Simple
Monthly Total Fees $102
Acceptable Financing Cash, Conventional
Membership Fee Required Required
Listing Terms Cash, Conventional
Special Listing Condition None





