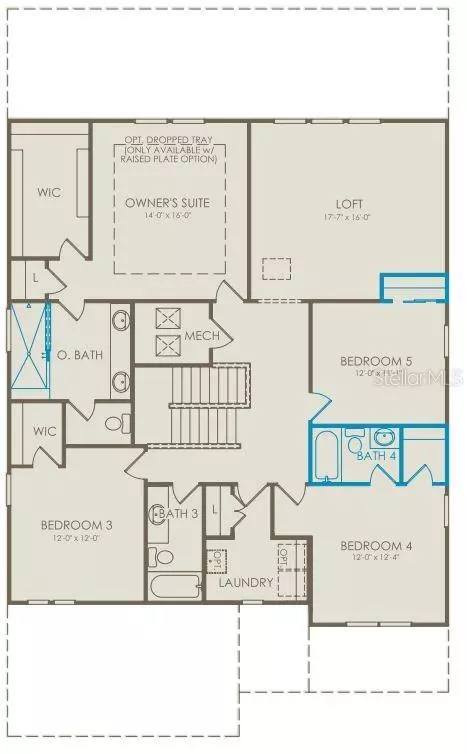UPDATED:
01/17/2025 03:52 PM
Key Details
Property Type Single Family Home
Sub Type Single Family Residence
Listing Status Active
Purchase Type For Sale
Square Footage 3,617 sqft
Price per Sqft $266
Subdivision Isles Of Lake Nona
MLS Listing ID O6272298
Bedrooms 5
Full Baths 4
Half Baths 1
HOA Fees $333/mo
HOA Y/N Yes
Originating Board Stellar MLS
Year Built 2024
Annual Tax Amount $5,873
Lot Size 6,098 Sqft
Acres 0.14
Property Description
Step into a world of elegance and practicality in this stunning 5-bedroom, 4.5-bathroom home, designed with every modern convenience in mind. The Yorkshire by Pulte Homes offers a seamless blend of sophistication and comfort, ensuring that you can enjoy the luxury of space, natural light, and thoughtful design. As you enter through the exquisite glass front door, the Pembridge style glass invites abundant natural light, illuminating the foyer and setting the tone for the rest of this beautifully crafted home. The open-concept design flows effortlessly, creating an airy, spacious atmosphere that feels both welcoming and luxurious. On the first floor, you'll find an en suite bedroom, complete with a walk-in closet and elegant quartz countertops in the bathroom—perfect for guests who value privacy and convenience. The nearby enclosed flex room, spanning 17' by 10', offers endless possibilities as a workout room, home office, or creative space. Additionally, a second open flex room, located adjacent to the gathering room, allows natural light to flood the space, offering the ideal setting for relaxation or entertainment. The heart of the home is the gourmet kitchen, where stunning 42” White Winstead cabinetry meets luxurious Blanco City Quartz countertops. Thoughtful touches like soft-close drawers, easy-reach cabinets, and built-in Whirlpool stainless steel appliances – including a natural gas cooktop – elevate both form and function. The chef-inspired space flows into the café and gathering room, where a pocket sliding glass door leads to the covered lanai, pre-plumbed for an outdoor kitchen—perfect for enjoying indoor-outdoor living. Upstairs, the serene owner's suite is a private retreat, featuring a spacious walk-in closet, dual vanity sinks, and a spa-like en suite bathroom with a walk-in shower and dual shower heads. Relax in the spacious loft, an ideal spot for a cozy evening or watching a movie. The second floor is completed with 3 additional bedrooms, 2 bathrooms (one of which is an en suite), and a conveniently located laundry room, making day-to-day living effortless. This home is designed to impress with thoughtful details such as Skyline White tile, plush Shaw Brand carpet, wood treads on the staircase with wrought iron spindles, and modern smart home features including a smart thermostat, doorbell, and irrigation control. Every inch of the Yorkshire home has been meticulously curated to offer the perfect balance of style, comfort, and practicality. Schedule a tour today and see firsthand how this beautiful home can fit your lifestyle.
Location
State FL
County Orange
Community Isles Of Lake Nona
Zoning X
Rooms
Other Rooms Bonus Room, Den/Library/Office, Loft
Interior
Interior Features Eat-in Kitchen, In Wall Pest System, Kitchen/Family Room Combo, Open Floorplan, Pest Guard System, PrimaryBedroom Upstairs, Split Bedroom, Stone Counters, Thermostat, Walk-In Closet(s)
Heating Central, Electric, Heat Pump
Cooling Central Air
Flooring Carpet, Tile
Furnishings Unfurnished
Fireplace false
Appliance Built-In Oven, Cooktop, Dishwasher, Disposal, Microwave, Range Hood
Laundry Inside, Laundry Room, Upper Level
Exterior
Exterior Feature Irrigation System, Rain Gutters, Sidewalk, Sliding Doors
Parking Features Driveway, Garage Door Opener
Garage Spaces 2.0
Pool Deck, Gunite, In Ground, Outside Bath Access, Tile
Community Features Clubhouse, Fitness Center, Park, Playground, Pool, Sidewalks, Tennis Courts
Utilities Available Cable Available, Electricity Available, Public, Sewer Connected, Street Lights, Underground Utilities, Water Available
Amenities Available Clubhouse, Fitness Center, Gated, Park, Playground, Pool, Tennis Court(s)
View Water
Roof Type Shingle
Porch Covered, Rear Porch
Attached Garage true
Garage true
Private Pool No
Building
Lot Description Cleared, Level, Sidewalk, Paved
Story 2
Entry Level Two
Foundation Slab
Lot Size Range 0 to less than 1/4
Builder Name Pulte Homes
Sewer Public Sewer
Water Public
Architectural Style Craftsman
Structure Type Block,HardiPlank Type,Stucco,Wood Frame
New Construction true
Schools
Elementary Schools Laureate Park Elementary
Middle Schools Lake Nona Middle School
High Schools Lake Nona High
Others
Pets Allowed Yes
HOA Fee Include Pool,Internet,Maintenance Structure,Maintenance Grounds,Management,Private Road
Senior Community No
Ownership Fee Simple
Monthly Total Fees $333
Acceptable Financing Cash, Conventional
Membership Fee Required Required
Listing Terms Cash, Conventional
Special Listing Condition None





