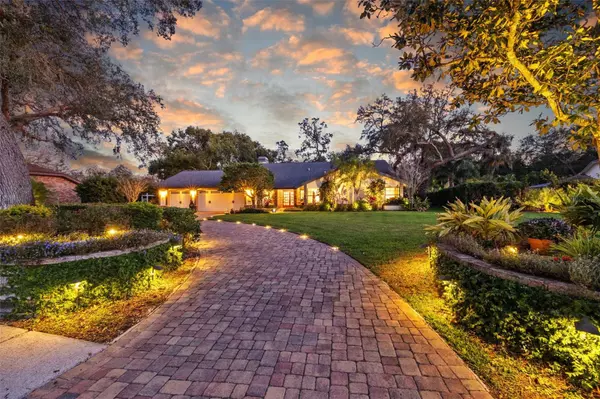UPDATED:
02/28/2025 03:49 PM
Key Details
Property Type Single Family Home
Sub Type Single Family Residence
Listing Status Active
Purchase Type For Sale
Square Footage 3,465 sqft
Price per Sqft $346
Subdivision Cypress Run Unit Ii
MLS Listing ID TB8352199
Bedrooms 3
Full Baths 2
Half Baths 1
Construction Status Completed
HOA Fees $233/mo
HOA Y/N Yes
Originating Board Stellar MLS
Annual Recurring Fee 2802.96
Year Built 1985
Annual Tax Amount $9,539
Lot Size 0.680 Acres
Acres 0.68
Lot Dimensions 135x256 approx
Property Sub-Type Single Family Residence
Property Description
Discover a rare gem in Cypress Run—this expansive 3,465 sq. ft. home offers unparalleled privacy, and a lush, landscaped property.
Mature oak trees and extensive gardens create a tranquil retreat. The angled location of the property minimizes distractions from golf course greens management.
Step inside to an inviting layout designed for both entertaining and relaxation.
The grand living and dining area features French doors leading to the sunlit pool and lanai, while a sunken conversation area with a wood-burning fireplace and wet bar adds charm.
The family room boasts large windows (with impact resistant film) overlooking the serene backyard and lighted pergola.
With 3 bedrooms, 2.5 baths, and an office, this home provides both space and functionality.
The gourmet kitchen showcases a new induction cooktop, granite countertops, modern fixtures and abundant storage.
An adjacent butler's pantry and laundry room offers even more storage and functionality.
The primary suite includes an upgraded quartz-topped vanity, new overhead lighting and shower fixtures.
Additional highlights include ample attic storage, a large 3-car garage, and a curved lighted paver driveway with stone retaining walls.
Outdoor living is exceptional, with a south-facing heated saltwater pool (14x37') featuring hydrotherapy jets.
The 1,100 sq ft covered lanai ensures year-round enjoyment, and the newly upgraded WiFi-controlled irrigation system keeps the landscaping pristine.
Extensive renovations since 2021 provide peace of mind, including:
2 New HVAC systems, new ductwork & UV air filtration,
New electrical panel, outlets, and generator hookup, hurricane-rated garage doors & quiet belt-drive lifts,
Updated LED lighting, skylights, and attic fans, completely rescreened pool cage,
New kitchen and bar fixtures,
New pool pump, heater, and filtration system, fresh exterior stucco, paint, and oversized gutters.
Easy access to Gulf Beaches, Tampa International Airport, and amenities.
Flood insurance is NOT required!
With a blend of modern upgrades, classic charm, and a stunning outdoor oasis, this Cypress Run estate is truly one of a kind.
Schedule your private showing today!
All information provided and measurements are approximate. Buyer must verify.
PLEASE CLICK VIRTUAL TOUR LINK.
Location
State FL
County Pinellas
Community Cypress Run Unit Ii
Zoning RPD-0.5
Rooms
Other Rooms Attic, Den/Library/Office, Family Room, Formal Dining Room Separate, Formal Living Room Separate, Great Room
Interior
Interior Features Cathedral Ceiling(s), Ceiling Fans(s), Living Room/Dining Room Combo, Open Floorplan, Primary Bedroom Main Floor, Solid Surface Counters, Stone Counters, Walk-In Closet(s), Wet Bar
Heating Central, Heat Pump, Zoned
Cooling Central Air, Zoned
Flooring Luxury Vinyl, Tile, Travertine, Wood
Fireplaces Type Living Room, Masonry, Wood Burning
Furnishings Unfurnished
Fireplace true
Appliance Bar Fridge, Built-In Oven, Convection Oven, Cooktop, Dishwasher, Disposal, Electric Water Heater, Exhaust Fan, Microwave, Refrigerator
Laundry Electric Dryer Hookup, Inside, Laundry Room, Washer Hookup
Exterior
Exterior Feature French Doors, Irrigation System, Lighting, Private Mailbox, Sidewalk
Parking Features Garage Door Opener
Garage Spaces 3.0
Pool Chlorine Free, Gunite, Heated, In Ground, Salt Water, Screen Enclosure
Community Features Buyer Approval Required, Deed Restrictions, Gated Community - Guard, Golf Carts OK, Golf, Sidewalks
Utilities Available BB/HS Internet Available, Cable Available, Electricity Connected, Fiber Optics, Phone Available, Public, Sewer Connected, Sprinkler Well, Street Lights, Underground Utilities, Water Connected
Amenities Available Fence Restrictions, Gated, Security, Vehicle Restrictions
View Golf Course, Trees/Woods
Roof Type Shingle
Porch Covered, Enclosed, Front Porch, Patio, Screened
Attached Garage true
Garage true
Private Pool Yes
Building
Lot Description Cul-De-Sac, Landscaped, Near Golf Course, On Golf Course, Oversized Lot, Private, Paved
Story 1
Entry Level One
Foundation Slab
Lot Size Range 1/2 to less than 1
Sewer Public Sewer
Water Public, Well
Architectural Style Ranch
Structure Type Block,Stucco
New Construction false
Construction Status Completed
Others
Pets Allowed Yes
HOA Fee Include Management,Private Road,Security,Sewer,Trash
Senior Community No
Ownership Fee Simple
Monthly Total Fees $233
Acceptable Financing Cash, Conventional, VA Loan
Membership Fee Required Required
Listing Terms Cash, Conventional, VA Loan
Special Listing Condition None
Virtual Tour https://listings.textured.media/sites/jnmnamb/unbranded





