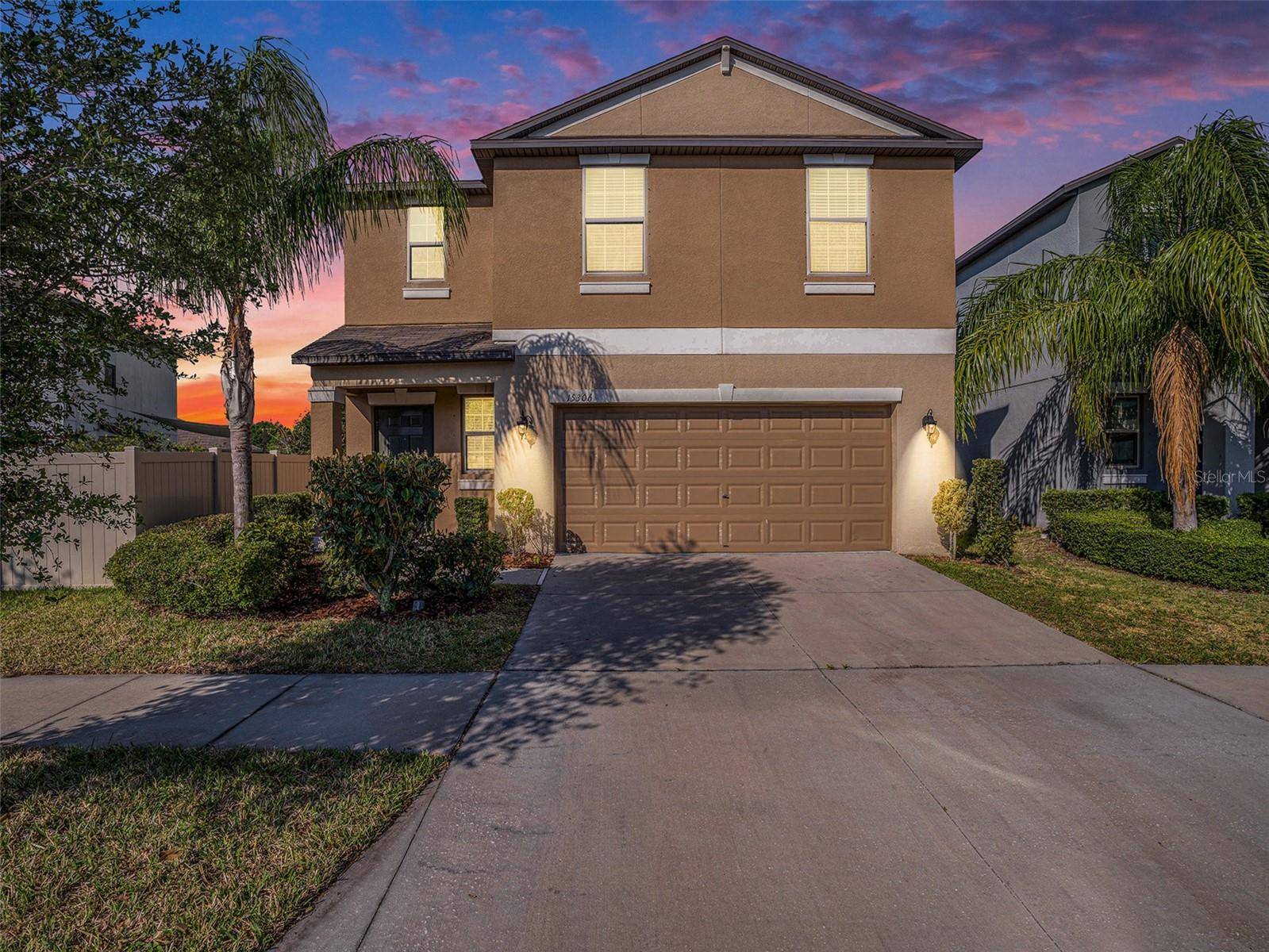UPDATED:
Key Details
Property Type Single Family Home
Sub Type Single Family Residence
Listing Status Pending
Purchase Type For Sale
Square Footage 1,914 sqft
Price per Sqft $156
Subdivision Cypress Crk Prcl J Ph 1 & 2
MLS Listing ID TB8378649
Bedrooms 4
Full Baths 2
Half Baths 1
HOA Fees $260/qua
HOA Y/N Yes
Annual Recurring Fee 1040.0
Year Built 2019
Annual Tax Amount $7,162
Lot Size 5,227 Sqft
Acres 0.12
Lot Dimensions 43.75x115.98
Property Sub-Type Single Family Residence
Source Stellar MLS
Property Description
The Open House has been CANCELED! This property is now UNDER CONTRACT!
Now offered at a fantastic new price – this is your moment to buy smart!
Don't miss this amazing opportunity in the highly sought-after Cypress Creek community.
This beautifully maintained two-story home offers 4 spacious bedrooms, 2.5 bathrooms, and a 2-car garage — all at a competitive price in a rapidly growing area.
Move-in ready with fresh interior paint, an open and bright floor plan, tile flooring throughout the main level, and carpet upstairs. The kitchen, dining, and living areas flow together seamlessly, making it ideal for everyday living or entertaining. All kitchen appliances are included, as well as a washer and dryer for added convenience.
Upstairs, you'll find spacious bedrooms that provide flexibility for rest, work-from-home needs, or guests.
The large private backyard features peaceful conservation views with no rear neighbors.
Cypress Creek offers resort-style amenities including a community pool, fitness center, playgrounds, dog parks, and scenic walking trails.
Whether you're a first-time homebuyer or an investor seeking strong rental potential and long-term value, this home checks all the boxes.
The seller is highly motivated and has made a significant price reduction to sell quickly.
Contact me today to schedule your private showing and learn how we can help you make this home yours.
Location
State FL
County Hillsborough
Community Cypress Crk Prcl J Ph 1 & 2
Area 33573 - Sun City Center / Ruskin
Zoning PD
Interior
Interior Features Ceiling Fans(s), Eat-in Kitchen, Kitchen/Family Room Combo, Living Room/Dining Room Combo, Open Floorplan, Walk-In Closet(s)
Heating Central, Electric
Cooling Central Air
Flooring Carpet, Ceramic Tile
Fireplace false
Appliance Dishwasher, Disposal, Dryer, Electric Water Heater, Microwave, Range, Refrigerator, Washer
Laundry Laundry Room
Exterior
Exterior Feature Dog Run, Hurricane Shutters, Lighting, Sidewalk, Sliding Doors
Garage Spaces 2.0
Community Features Clubhouse, Dog Park, Fitness Center, Playground, Pool, Sidewalks
Utilities Available Public
Roof Type Shingle
Attached Garage false
Garage true
Private Pool No
Building
Story 2
Entry Level Two
Foundation Slab
Lot Size Range 0 to less than 1/4
Sewer Public Sewer
Water Public
Structure Type Block,Stucco
New Construction false
Others
Pets Allowed Yes
HOA Fee Include Pool,Recreational Facilities
Senior Community No
Ownership Fee Simple
Monthly Total Fees $86
Acceptable Financing Cash, Conventional, FHA, VA Loan
Membership Fee Required Required
Listing Terms Cash, Conventional, FHA, VA Loan
Special Listing Condition None
Virtual Tour https://listings.nextdoorphotos.com/vd/185450366





