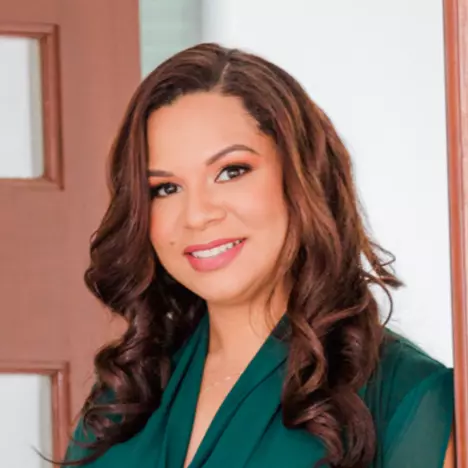
Bought with
UPDATED:
Key Details
Property Type Single Family Home
Sub Type Single Family Residence
Listing Status Active
Purchase Type For Sale
Square Footage 6,058 sqft
Price per Sqft $1,006
Subdivision Lake Nona Estates
MLS Listing ID O6332537
Bedrooms 5
Full Baths 5
Half Baths 2
Construction Status Under Construction
HOA Fees $2,025/qua
HOA Y/N Yes
Annual Recurring Fee 8100.0
Annual Tax Amount $7,345
Lot Size 0.350 Acres
Acres 0.35
Property Sub-Type Single Family Residence
Source Stellar MLS
Property Description
Set at the corner of Blandford Road and Atterbury Court, the home enjoys an elevated position with golf-course views and breathtaking sunsets. Spanning approximately 6,000 sq ft under air and 7,700 total sq ft, it has been thoughtfully designed for refined family living, effortless entertaining, and timeless elegance.
Highlights include a grand primary suite with spa-inspired bath and custom dressing room, four additional en-suite bedrooms, a private theater, sophisticated home office, and a two-bay, four-car garage configuration — with the right-side bay fully air-conditioned, designed for flexible use as a fitness studio, golf simulator, or recreation space, while the left-side bay provides traditional parking and storage. Expansive glass walls open to a resort-style backyard with pool, spa, and summer kitchen. Every detail showcases imported finishes, premium appliances, and meticulous European craftsmanship that define modern luxury.
Within the private gates of Lake Nona Golf & Country Club, residents enjoy mature landscaping, 24-hour security, and close proximity to Orlando International Airport. Membership (upon approval) grants access to one of Florida's most prestigious private clubs, featuring world-class golf, dining, fitness, tennis, pickleball, spa, and social amenities.
Location
State FL
County Orange
Community Lake Nona Estates
Area 32827 - Orlando/Airport/Alafaya/Lake Nona
Zoning PD
Interior
Interior Features Central Vaccum, Kitchen/Family Room Combo, Open Floorplan, Primary Bedroom Main Floor, Split Bedroom, Stone Counters, Walk-In Closet(s)
Heating Central
Cooling Central Air
Flooring Hardwood, Tile
Fireplaces Type Family Room
Fireplace true
Appliance Built-In Oven, Dishwasher, Disposal, Dryer, Ice Maker, Microwave, Range, Refrigerator, Washer
Laundry Laundry Room
Exterior
Exterior Feature Outdoor Kitchen
Garage Spaces 4.0
Pool In Ground
Community Features Clubhouse, Deed Restrictions, Fitness Center, Gated Community - Guard, Golf Carts OK, Golf, Playground, Pool, Restaurant, Sidewalks, Tennis Court(s)
Utilities Available BB/HS Internet Available, Electricity Available, Public, Sewer Available
Roof Type Membrane
Attached Garage true
Garage true
Private Pool Yes
Building
Entry Level Two
Foundation Slab
Lot Size Range 1/4 to less than 1/2
Builder Name MRCELA CUSTOM HOMES
Sewer Public Sewer
Water Public
Architectural Style Contemporary
Structure Type Block,Stucco
New Construction true
Construction Status Under Construction
Schools
Elementary Schools Northlake Park Community
Middle Schools Lake Nona Middle School
High Schools Lake Nona High
Others
Pets Allowed Yes
HOA Fee Include Cable TV,Common Area Taxes,Escrow Reserves Fund,Insurance,Maintenance Grounds,Management,Security
Senior Community No
Ownership Fee Simple
Monthly Total Fees $675
Acceptable Financing Cash, Conventional
Membership Fee Required Required
Listing Terms Cash, Conventional
Special Listing Condition None
Virtual Tour https://www.propertypanorama.com/instaview/stellar/O6332537

Learn More About LPT Realty





