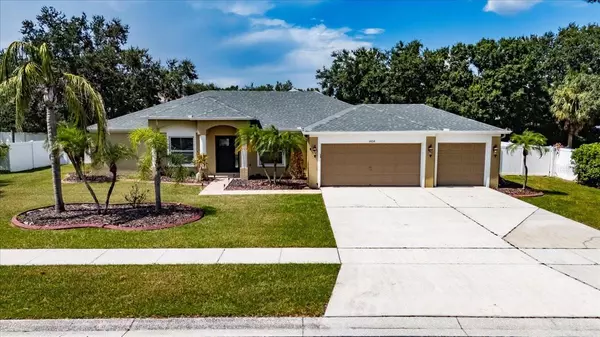UPDATED:
Key Details
Property Type Single Family Home
Sub Type Single Family Residence
Listing Status Active
Purchase Type For Sale
Square Footage 2,105 sqft
Price per Sqft $223
Subdivision Lake St Clair Ph 1-2
MLS Listing ID TB8404134
Bedrooms 4
Full Baths 2
HOA Fees $958/ann
HOA Y/N Yes
Annual Recurring Fee 958.0
Year Built 2003
Annual Tax Amount $6,503
Lot Size 0.330 Acres
Acres 0.33
Lot Dimensions 108x135
Property Sub-Type Single Family Residence
Source Stellar MLS
Property Description
The fully fenced backyard is a true Florida oasis featuring a guava tree, jackfruit tree, Mexican sunflowers, storage shed, and ample space for toys, tools, gardening, or entertaining. A screened lanai and private pool set the perfect stage for relaxing or hosting. The primary suite includes sliding glass doors that open directly to the pool—letting you step straight from your bedroom into your personal outdoor retreat.
Inside, the home offers a flexible split floor plan with open living and dining areas, crown molding throughout, a 3-car garage, a versatile 4th bedroom ideal for guests, a home office, or gym, and a convenient mudroom/laundry area off the garage. Recent updates include a 2023 roof and a 5-year-old AC system with brand-new coils—giving you peace of mind for years to come.
Located just minutes from I-75, schools, shopping, dining, and the Apollo Beach Nature Preserve (approximately 5 miles away). This home is priced to sell, the owners are motivated, and it truly checks all the boxes POOL, oversized lot, 3-car garage, gated lake community, LOW HOA, NO CDD, and Flood Zone X. Homes like this, nestled in such a charming setting, simply don't last—so don't wait! Call now to schedule your private tour and make this Florida oasis your forever home.
Location
State FL
County Hillsborough
Community Lake St Clair Ph 1-2
Area 33572 - Apollo Beach / Ruskin
Zoning PD
Interior
Interior Features Crown Molding, Eat-in Kitchen, High Ceilings, Open Floorplan, Split Bedroom, Vaulted Ceiling(s), Walk-In Closet(s), Window Treatments
Heating Central
Cooling Central Air
Flooring Tile, Wood
Fireplace false
Appliance Dishwasher, Disposal, Dryer, Microwave, Range, Refrigerator, Washer
Laundry Inside
Exterior
Exterior Feature Sidewalk, Sliding Doors
Garage Spaces 3.0
Fence Fenced, Vinyl
Pool Fiberglass, In Ground
Utilities Available Electricity Connected, Water Connected
Roof Type Shingle
Porch Covered, Rear Porch, Screened
Attached Garage true
Garage true
Private Pool Yes
Building
Story 1
Entry Level One
Foundation Slab
Lot Size Range 1/4 to less than 1/2
Sewer Public Sewer
Water Public
Structure Type Stucco
New Construction false
Others
Pets Allowed Number Limit, Yes
Senior Community No
Ownership Fee Simple
Monthly Total Fees $79
Acceptable Financing Cash, Conventional, FHA, VA Loan
Membership Fee Required Required
Listing Terms Cash, Conventional, FHA, VA Loan
Num of Pet 4
Special Listing Condition None
Virtual Tour https://my.matterport.com/show/?m=k4FnmPcK5pj





