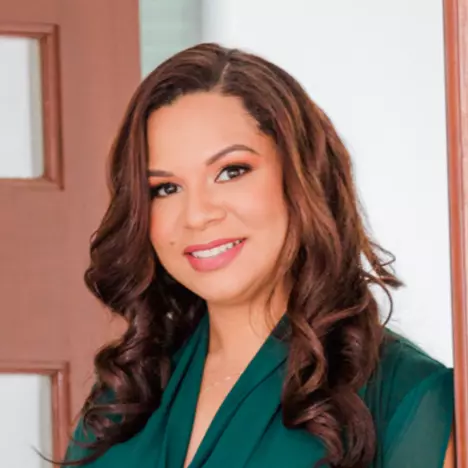
Open House
Sat Sep 20, 12:00pm - 3:00pm
Sun Sep 21, 12:00pm - 3:00pm
UPDATED:
Key Details
Property Type Single Family Home
Sub Type Single Family Residence
Listing Status Active
Purchase Type For Sale
Square Footage 2,760 sqft
Price per Sqft $217
Subdivision Woodland Lakes
MLS Listing ID O6345513
Bedrooms 5
Full Baths 3
Construction Status Completed
HOA Fees $100/mo
HOA Y/N Yes
Annual Recurring Fee 1200.0
Year Built 2004
Annual Tax Amount $3,595
Lot Size 6,534 Sqft
Acres 0.15
Property Sub-Type Single Family Residence
Source Stellar MLS
Property Description
Step inside and feel the difference: a space that's not only beautifully updated but also perfectly designed for both quiet moments and lively gatherings. Outside, the salt water pool area feels like a private resort, offering views that many can only dream of, yet it's yours to enjoy every single day. With all new pool equipment and propane heated spa the idea of maintenance is very little. And when it's time to venture out, the best of Central Florida is at your doorstep. Orlando International Airport is just 20 minutes away, downtown Orlando only 15 minutes, Disney and Universal about 30 minutes, and Lake Nona's Medical City just 20 minutes. Even Daytona and Cocoa Beach is less than an hour's drive, giving you quick access to the coast.
This isn't simply about square footage or features—it's about how you'll feel living here. The combination of location, cozy vibes, and lifestyle is rare, and it's ready for the buyer who refuses to settle for ordinary.
Location
State FL
County Orange
Community Woodland Lakes
Area 32825 - Orlando/Rio Pinar / Union Park
Zoning P-D
Rooms
Other Rooms Bonus Room, Breakfast Room Separate, Den/Library/Office, Family Room, Formal Dining Room Separate, Formal Living Room Separate, Interior In-Law Suite w/Private Entry, Loft, Media Room, Storage Rooms
Interior
Interior Features Ceiling Fans(s), Crown Molding, Dry Bar, Eat-in Kitchen, Kitchen/Family Room Combo, Living Room/Dining Room Combo, Open Floorplan, PrimaryBedroom Upstairs, Split Bedroom, Stone Counters, Thermostat, Walk-In Closet(s), Window Treatments
Heating Central, Electric
Cooling Central Air
Flooring Carpet, Luxury Vinyl, Tile
Fireplaces Type Electric, Living Room
Fireplace true
Appliance Dishwasher, Disposal, Electric Water Heater, Exhaust Fan, Microwave, Range, Range Hood, Water Filtration System
Laundry Inside, Laundry Room, Upper Level
Exterior
Exterior Feature Awning(s), Lighting, Rain Gutters, Sidewalk, Sliding Doors
Garage Spaces 2.0
Pool Heated, Salt Water
Community Features Deed Restrictions, Park, Playground, Pool, Street Lights
Utilities Available BB/HS Internet Available, Cable Connected, Electricity Connected, Fiber Optics, Fire Hydrant, Propane, Public, Sewer Connected, Underground Utilities, Water Connected
Amenities Available Gated, Maintenance, Park, Playground, Pool
Waterfront Description Pond
View Y/N Yes
Roof Type Shingle
Porch Covered, Enclosed, Patio, Porch, Rear Porch, Screened
Attached Garage true
Garage true
Private Pool Yes
Building
Lot Description Conservation Area, Landscaped, Level, Sidewalk, Paved
Story 2
Entry Level Two
Foundation Slab
Lot Size Range 0 to less than 1/4
Sewer Public Sewer
Water Public
Structure Type Block,Stucco
New Construction false
Construction Status Completed
Others
Pets Allowed Yes
HOA Fee Include Maintenance Structure,Maintenance Grounds,Maintenance,Pool,Private Road,Recreational Facilities
Senior Community No
Ownership Fee Simple
Monthly Total Fees $100
Acceptable Financing Cash, Conventional, FHA, VA Loan
Membership Fee Required Required
Listing Terms Cash, Conventional, FHA, VA Loan
Special Listing Condition None
Virtual Tour https://www.zillow.com/view-imx/bf9dfc66-65b4-4b7a-b67e-2bd16418958b?wl=true&setAttribution=mls&initialViewType=pano

Learn More About LPT Realty





