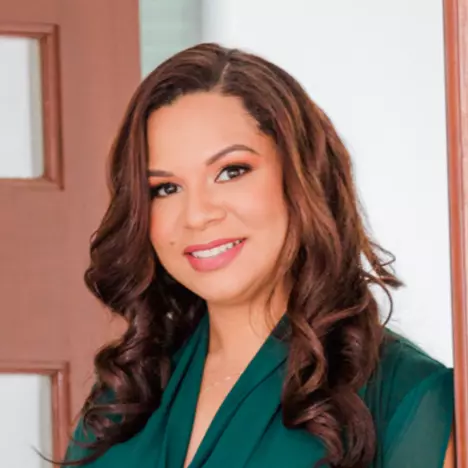
UPDATED:
Key Details
Property Type Single Family Home
Sub Type Single Family Residence
Listing Status Active
Purchase Type For Sale
Square Footage 2,307 sqft
Price per Sqft $281
Subdivision Palmer Park
MLS Listing ID A4665614
Bedrooms 4
Full Baths 3
HOA Fees $832/qua
HOA Y/N Yes
Annual Recurring Fee 3328.0
Year Built 2018
Annual Tax Amount $5,066
Lot Size 6,534 Sqft
Acres 0.15
Property Sub-Type Single Family Residence
Source Stellar MLS
Property Description
Inside, an open floor plan welcomes you with ceramic wood-look tile flooring, high ceilings, and abundant natural light. The living space flows seamlessly into a well-appointed kitchen featuring upgraded cabinetry, quartz countertops, stainless steel appliances, a hidden microwave (2024), herringbone subway tile backsplash, and a gas cooktop. A den with built-in desks provides the perfect space for remote work or after-school activities.
The home offers a desirable layout with a spacious primary suite, a junior suite positioned on the opposite side of the home for added privacy, plus two additional guest bedrooms with a Jack & Jill bath. The primary bath boasts a rainfall shower, while custom closets with a lifetime warranty enhance storage throughout.
Step outside to a covered, screened-in lanai overlooking a fully fenced backyard that backs up to a serene preserve. With ample space for a pool, this outdoor retreat offers privacy and peace. Best of all, the home has weathered recent storms with absolutely no damage, giving peace of mind to future owners.
Recent upgrades include custom laundry room cabinetry and alcove (2024), along with meticulous upkeep including routine HVAC, pest control, vent and chimney sweep, water filter service, and more.
From the welcoming front porch to the serene preserve views out back, you'll love every corner of this home. Thoughtfully designed with space for connection and privacy, it's a place you'll be proud to call home.
Location
State FL
County Sarasota
Community Palmer Park
Area 34232 - Sarasota/Fruitville
Zoning RSF2
Rooms
Other Rooms Den/Library/Office
Interior
Interior Features Ceiling Fans(s), Eat-in Kitchen, Living Room/Dining Room Combo, Open Floorplan, Primary Bedroom Main Floor, Walk-In Closet(s)
Heating Electric
Cooling Central Air
Flooring Carpet, Ceramic Tile
Fireplace false
Appliance Dishwasher, Disposal, Electric Water Heater, Exhaust Fan, Freezer, Ice Maker, Kitchen Reverse Osmosis System, Microwave, Range, Range Hood, Refrigerator
Laundry Inside, Laundry Room
Exterior
Exterior Feature Hurricane Shutters, Sidewalk, Sliding Doors
Parking Features Garage Door Opener, On Street
Garage Spaces 2.0
Fence Fenced, Vinyl
Community Features Deed Restrictions, Irrigation-Reclaimed Water, Sidewalks
Utilities Available BB/HS Internet Available, Electricity Connected, Natural Gas Connected, Public, Sewer Connected, Water Connected
View Trees/Woods
Roof Type Shingle
Porch Covered, Front Porch, Rear Porch, Screened
Attached Garage true
Garage true
Private Pool No
Building
Lot Description In County, Sidewalk, Street Dead-End, Private
Story 1
Entry Level One
Foundation Slab
Lot Size Range 0 to less than 1/4
Builder Name Ashton Woods
Sewer Public Sewer
Water Public
Architectural Style Craftsman
Structure Type Block,Concrete,Stucco
New Construction false
Schools
Elementary Schools Fruitville Elementary
Middle Schools Mcintosh Middle
High Schools Sarasota High
Others
Pets Allowed Yes
HOA Fee Include Maintenance Grounds
Senior Community No
Ownership Fee Simple
Monthly Total Fees $277
Acceptable Financing Cash, Conventional
Membership Fee Required Required
Listing Terms Cash, Conventional
Special Listing Condition None
Virtual Tour https://www.propertypanorama.com/instaview/stellar/A4665614

Learn More About LPT Realty





