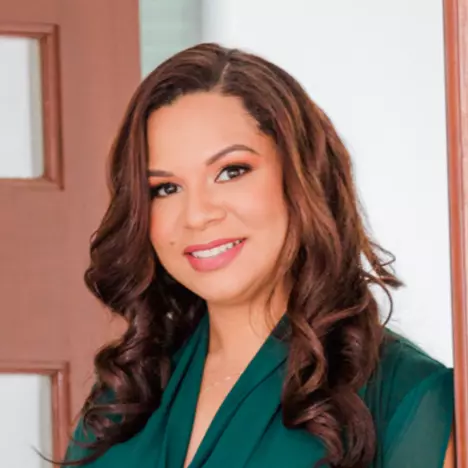
UPDATED:
Key Details
Property Type Single Family Home
Sub Type Single Family Residence
Listing Status Active
Purchase Type For Sale
Square Footage 2,442 sqft
Price per Sqft $141
Subdivision Hawks Point Ph 1A-1
MLS Listing ID TB8427603
Bedrooms 4
Full Baths 2
Half Baths 1
HOA Fees $270/qua
HOA Y/N Yes
Annual Recurring Fee 1080.0
Year Built 2013
Annual Tax Amount $6,911
Lot Size 6,969 Sqft
Acres 0.16
Lot Dimensions 50.57x138
Property Sub-Type Single Family Residence
Source Stellar MLS
Property Description
The downstairs flooring upgraded to wood-look ceramic tile. The living room/dining room is ideal for entertaining. Family room has sliding doors emitting extra natural light from the backyard. The large kitchen has stainless steel appliances, granite island, plenty of cabinets and ample granite countertop space. Off from the kitchen is a walk-in pantry and dinette/café for lighter meals, overlooking the spacious and well lit living room. All four bedrooms are located upstairs as well as two full baths, and the laundry room complete with cabinets and hanging space. The owner's suite is spacious and easily accommodates a king sized bed and furniture. The owner's bathroom has dual sinks and vanities, a walk-in closet, walk-in shower, and soaking tub for relaxation. Out back, relax and enjoy the covered porch over looking the large fenced in back yard. For safety and security, home is installed with (currently disabled) home security system consisting of a doorbell camera and alarm system. All ceiling fans and washer/dryer included. Hawks Point community is gated and amenities features a resort-style pool, fitness center, clubhouse, playground, and more! Close proximity and easy access to I-75 to downtown Tampa or Tampa International airport or heading I-75 south outdoor shopping. Set up a private showing today!
Location
State FL
County Hillsborough
Community Hawks Point Ph 1A-1
Area 33570 - Ruskin/Apollo Beach
Zoning PD
Interior
Interior Features Ceiling Fans(s), High Ceilings, PrimaryBedroom Upstairs, Smart Home
Heating Central
Cooling Central Air
Flooring Carpet, Ceramic Tile, Laminate
Fireplace false
Appliance Dishwasher, Dryer, Microwave, Range, Refrigerator, Washer
Laundry Laundry Room, Upper Level
Exterior
Exterior Feature Private Mailbox, Sliding Doors
Garage Spaces 2.0
Community Features Buyer Approval Required, Clubhouse, Deed Restrictions, Dog Park, Fitness Center, Gated Community - No Guard, Playground, Pool
Utilities Available BB/HS Internet Available, Cable Available, Electricity Connected, Public, Water Connected
Amenities Available Clubhouse, Fitness Center, Gated
Roof Type Shingle
Attached Garage true
Garage true
Private Pool No
Building
Story 2
Entry Level Two
Foundation Block
Lot Size Range 0 to less than 1/4
Sewer Public Sewer
Water Public
Structure Type Stucco
New Construction false
Others
Pets Allowed Yes
Senior Community No
Ownership Fee Simple
Monthly Total Fees $90
Acceptable Financing Cash, Conventional, FHA, VA Loan
Membership Fee Required Required
Listing Terms Cash, Conventional, FHA, VA Loan
Special Listing Condition None
Virtual Tour https://view.spiro.media/1806_oak_pond_st-929?branding=false

Learn More About LPT Realty





