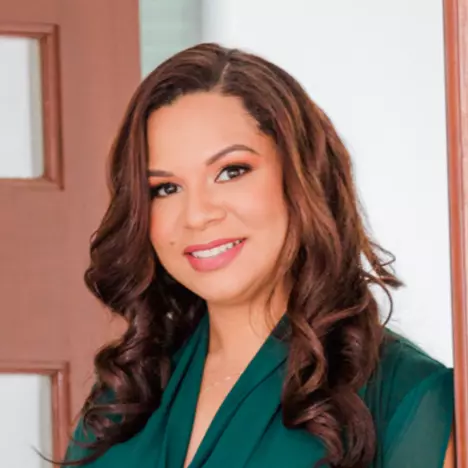
UPDATED:
Key Details
Property Type Townhouse
Sub Type Townhouse
Listing Status Active
Purchase Type For Sale
Square Footage 1,804 sqft
Price per Sqft $382
Subdivision Sand Lake Sound
MLS Listing ID O6349730
Bedrooms 3
Full Baths 2
Half Baths 1
Construction Status Completed
HOA Fees $327/mo
HOA Y/N Yes
Annual Recurring Fee 3924.0
Year Built 2020
Annual Tax Amount $9,246
Lot Size 4,356 Sqft
Acres 0.1
Property Sub-Type Townhouse
Source Stellar MLS
Property Description
The first floor features an inviting open-concept layout with a spacious great room, dining area, and a sleek kitchen equipped with designer cabinetry, stone counters, stainless steel appliances, and ample seating for entertaining. A versatile den with double doors can be used as a home office or guest space. Upstairs, the primary suite is filled with natural light, a generous walk-in closet, and a modern spa-like bathroom. Two additional bedrooms, a full bath, and a conveniently located laundry room complete the second floor.
Upgrades include contemporary stair railing, epoxy-finished 2-car garage with sink, smart home technology, and premium finishes throughout. Every detail has been thoughtfully designed, and with furnishings included, this home offers the ease of a turnkey move-in experience.
Residents of Sand Lake Sound enjoy a resort-style community pool, playground, dog park, and private access to Big Sand Lake. Located just minutes from Restaurant Row, Universal Studios, Disney, and International Drive, this home places you at the center of Orlando's best dining, entertainment, and attractions.
Don't miss the opportunity to own this exceptional home in one of Orlando's most sought-after communities. Schedule your private showing today!
Location
State FL
County Orange
Community Sand Lake Sound
Area 32819 - Orlando/Bay Hill/Sand Lake
Zoning P-D
Rooms
Other Rooms Den/Library/Office, Great Room, Inside Utility
Interior
Interior Features High Ceilings, Kitchen/Family Room Combo, Living Room/Dining Room Combo, Open Floorplan, PrimaryBedroom Upstairs, Stone Counters, Tray Ceiling(s), Walk-In Closet(s), Window Treatments
Heating Central, Electric
Cooling Central Air
Flooring Carpet, Laminate
Furnishings Furnished
Fireplace false
Appliance Dishwasher, Disposal, Dryer, Microwave, Range, Refrigerator, Trash Compactor, Washer
Laundry Inside, Laundry Closet
Exterior
Exterior Feature Sidewalk, Sliding Doors
Garage Spaces 2.0
Community Features Deed Restrictions, Gated Community - No Guard, Playground, Pool
Utilities Available BB/HS Internet Available, Cable Available, Electricity Connected, Sewer Connected, Water Connected
Amenities Available Clubhouse, Gated, Playground, Pool, Security
Roof Type Shingle
Attached Garage true
Garage true
Private Pool No
Building
Entry Level Two
Foundation Slab
Lot Size Range 0 to less than 1/4
Builder Name Meritage Homes
Sewer Public Sewer
Water Public
Structure Type Block,Stucco
New Construction false
Construction Status Completed
Others
Pets Allowed Cats OK, Dogs OK
HOA Fee Include Pool,Escrow Reserves Fund,Maintenance Grounds,Recreational Facilities,Security
Senior Community No
Ownership Fee Simple
Monthly Total Fees $327
Acceptable Financing Cash, Conventional, FHA, VA Loan
Membership Fee Required Required
Listing Terms Cash, Conventional, FHA, VA Loan
Special Listing Condition None
Virtual Tour https://www.propertypanorama.com/instaview/stellar/O6349730

Learn More About LPT Realty





