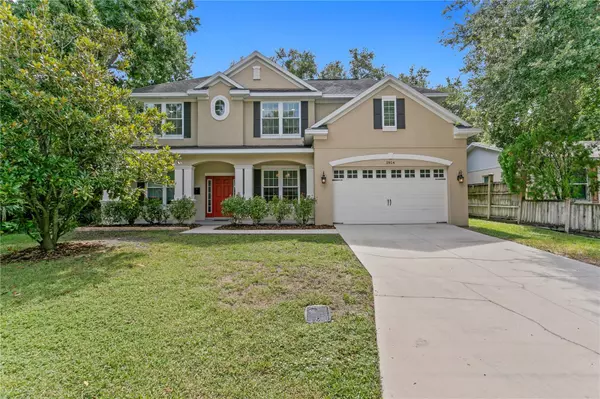
Bought with
UPDATED:
Key Details
Property Type Single Family Home
Sub Type Single Family Residence
Listing Status Active
Purchase Type For Rent
Square Footage 3,305 sqft
Subdivision Palma Ceia Park
MLS Listing ID TB8435391
Bedrooms 5
Full Baths 3
Half Baths 1
HOA Y/N No
Year Built 2014
Lot Size 6,098 Sqft
Acres 0.14
Property Sub-Type Single Family Residence
Source Stellar MLS
Property Description
street in coveted Palma Ceia, this beautifully crafted TB Homes residence offers
timeless charm and modern comfort—just in time for your November move-in. Zoned for
top-rated Plant High School, the location is as desirable as the home itself. Step onto
the welcoming front porch and into a light-filled interior featuring rich wood flooring
throughout—no carpet in sight. The flexible front living room, framed by French doors,
easily doubles as a home office, while soaring ceilings and elegant crown molding add
architectural interest to the main level. The heart of the home is a spacious kitchen
designed for both function and entertaining, with extensive granite countertops, a large
center island, closet pantry, and an oversized breakfast nook overlooking the expansive
Florida room and lush tropical backyard. Upstairs, the generous primary suite is a true
retreat, complete with tray ceiling, crown molding, and a massive 14' x 5' walk-in closet.
The spa-like en-suite bath features a garden tub, glass-enclosed shower with rainforest
and multi-head fixtures, and dual granite-topped vanities. Additional bedrooms are well-
sized with ceiling fans, wood flooring, and a Jack-and-Jill bath for added convenience.
Pet-friendly for one dog up to 50 lbs. Available November 15th—schedule your showing
today and experience the perfect blend of comfort, style, and location.
Location
State FL
County Hillsborough
Community Palma Ceia Park
Area 33629 - Tampa / Palma Ceia
Rooms
Other Rooms Inside Utility
Interior
Interior Features Ceiling Fans(s), Coffered Ceiling(s), Crown Molding, High Ceilings, Kitchen/Family Room Combo, Solid Wood Cabinets, Stone Counters, Walk-In Closet(s), Window Treatments
Heating Central, Electric
Cooling Central Air, Zoned
Flooring Tile, Wood
Furnishings Unfurnished
Fireplace false
Appliance Dishwasher, Disposal, Dryer, Microwave, Range, Refrigerator, Washer
Laundry Inside, Laundry Room
Exterior
Exterior Feature French Doors, Rain Gutters
Parking Features Garage Door Opener
Garage Spaces 2.0
Community Features Street Lights
Utilities Available Cable Available, Electricity Connected, Public, Water Available
Porch Covered, Front Porch, Rear Porch
Attached Garage true
Garage true
Private Pool No
Building
Lot Description City Limits, Street Dead-End, Paved
Entry Level Two
Sewer Public Sewer
Water Public
New Construction false
Schools
Elementary Schools Roosevelt-Hb
Middle Schools Coleman-Hb
High Schools Plant-Hb
Others
Pets Allowed Breed Restrictions, Pet Deposit, Size Limit, Yes
Senior Community No
Pet Size Medium (36-60 Lbs.)

Learn More About LPT Realty





