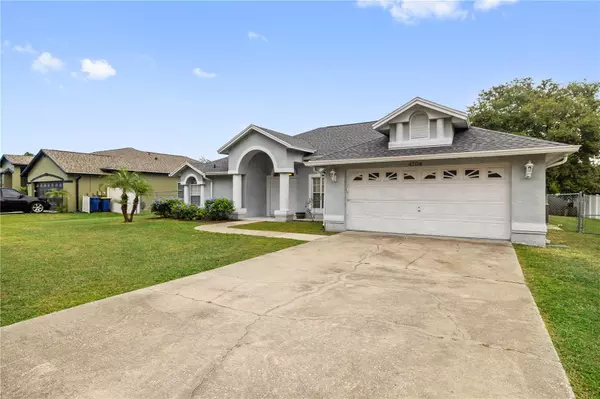
Bought with
UPDATED:
Key Details
Property Type Single Family Home
Sub Type Single Family Residence
Listing Status Active
Purchase Type For Sale
Square Footage 1,718 sqft
Price per Sqft $232
Subdivision Lake Padgett Estates East
MLS Listing ID TB8440075
Bedrooms 3
Full Baths 2
HOA Fees $60/mo
HOA Y/N Yes
Annual Recurring Fee 720.0
Year Built 1992
Annual Tax Amount $5,464
Lot Size 10,890 Sqft
Acres 0.25
Property Sub-Type Single Family Residence
Source Stellar MLS
Property Description
Welcome to 4704 Canterbury Drive, a charming 3-bedroom, 2-bath block home offering comfort, style, and peace of mind with major updates already done — including a new roof (2024) and a 4-year-old A/C unit.
Step inside to discover an inviting open floor plan, where the living room, kitchen, and dining areas flow seamlessly together — perfect for family gatherings or entertaining friends. The kitchen opens to the main living space, keeping everyone connected and making the home feel bright and spacious.
The primary suite provides a relaxing retreat with a spa-style bathroom, featuring both a walk-in shower and a jacuzzi tub.
Outside, enjoy Florida living at its best on the screened-in back porch overlooking the fully fenced quarter-acre lot — ideal for pets, play, or gardening. A covered front entryway adds a welcoming touch and extra protection from the elements. There are NO CDD's and the HOA is a very affordable $60 monthly which includes, Nearby Community Pool, Large Club House (with its own Pub and take out Restaurant), 10 Tennis Courts, track for running, Batting cages, Playground and fitness Gym. Great for family fun!
With 1,718 sq ft of living space, solid block-and-stucco construction, and convenient access to top-rated schools, parks, and local amenities, this home offers the perfect blend of comfort, value, and location.
Don't miss your chance to own this well-maintained Land O' Lakes gem — schedule your private showing today!
Location
State FL
County Pasco
Community Lake Padgett Estates East
Area 34639 - Land O Lakes
Zoning R2
Interior
Interior Features Cathedral Ceiling(s), Ceiling Fans(s), Kitchen/Family Room Combo, Open Floorplan
Heating Electric
Cooling Central Air
Flooring Carpet, Laminate, Tile
Fireplaces Type Wood Burning
Fireplace true
Appliance Dishwasher, Electric Water Heater, Microwave, Refrigerator
Laundry Electric Dryer Hookup, Laundry Room, Washer Hookup
Exterior
Exterior Feature Rain Gutters, Storage
Garage Spaces 2.0
Utilities Available Electricity Connected, Sewer Connected, Water Connected
Roof Type Shingle
Attached Garage false
Garage true
Private Pool No
Building
Story 1
Entry Level One
Foundation Slab
Lot Size Range 1/4 to less than 1/2
Sewer Public Sewer
Water Public
Structure Type Block
New Construction false
Schools
Elementary Schools Pine View Elementary-Po
Middle Schools Pine View Middle-Po
High Schools Land O' Lakes High-Po
Others
Pets Allowed Yes
Senior Community No
Ownership Fee Simple
Monthly Total Fees $60
Acceptable Financing Cash, Conventional, FHA, VA Loan
Membership Fee Required Required
Listing Terms Cash, Conventional, FHA, VA Loan
Special Listing Condition None
Virtual Tour https://www.propertypanorama.com/instaview/stellar/TB8440075

Learn More About LPT Realty





