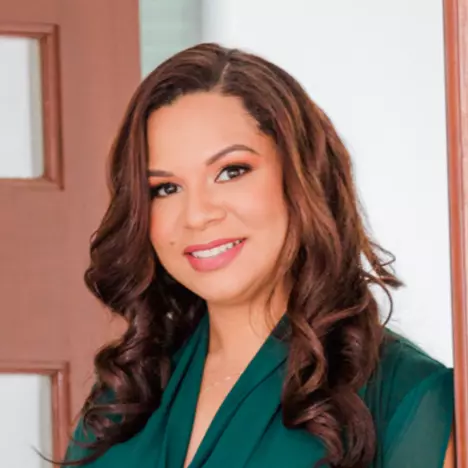
Bought with
UPDATED:
Key Details
Property Type Single Family Home
Sub Type Farm
Listing Status Active
Purchase Type For Sale
Square Footage 4,559 sqft
Price per Sqft $371
Subdivision Saddlebrook Equestrian Park
MLS Listing ID OM712282
Bedrooms 4
Full Baths 5
Half Baths 1
HOA Fees $92/mo
HOA Y/N Yes
Annual Recurring Fee 1104.0
Year Built 2005
Annual Tax Amount $23,894
Lot Size 6.190 Acres
Acres 6.19
Property Sub-Type Farm
Source Stellar MLS
Property Description
The property has been thoughtfully enhanced with recent upgrades including a roof (2024), well pump (2025), septic and drain field (2025), and windows (2022). The home and grounds have been freshly power washed, mulched, and landscaped, creating an inviting, move-in-ready setting from day one, Icynene insulation throughout the attic.
The fenced and cross-fenced pastures are ready for your horses, featuring a center-aisle 7-stall barn with a tack room, wide breezeways, and exterior stall doors that open directly to turnout. A community bridle path encircles the neighborhood, allowing you to ride privately through peaceful surroundings.
Inside the home, double doors open to a light-filled great room with soaring ceilings and panoramic pasture views. The island kitchen is designed for gathering, offering granite countertops, stainless-steel appliances, and stone accents that lend rustic charm with modern convenience. Dual staircases on either side of the home add architectural appeal and flow.
A spacious studio apartment above the garage provides versatility—perfect for guests, in-laws, or a trainer's quarters. Complete with a full bath, dishwasher, sink, cabinets, and a private balcony overlooking the farm, it's the ideal blend of comfort and functionality.
This property embodies the best of Ocala living—a private equestrian retreat close to WEC, Golden Ocala, and top amenities, yet peacefully nestled within a gated community built for riders and dreamers alike.
Location
State FL
County Marion
Community Saddlebrook Equestrian Park
Area 34482 - Ocala
Zoning A3
Rooms
Other Rooms Den/Library/Office, Family Room, Garage Apartment, Inside Utility
Interior
Interior Features Built-in Features, Cathedral Ceiling(s), Ceiling Fans(s), Central Vaccum, Crown Molding, Eat-in Kitchen, High Ceilings, Open Floorplan, Primary Bedroom Main Floor, Solid Wood Cabinets, Split Bedroom, Stone Counters, Thermostat, Vaulted Ceiling(s), Walk-In Closet(s), Wet Bar
Heating Central, Natural Gas
Cooling Central Air
Flooring Carpet, Tile, Travertine, Wood
Fireplaces Type Family Room, Gas, Living Room
Furnishings Unfurnished
Fireplace true
Appliance Built-In Oven, Dishwasher, Disposal, Gas Water Heater, Microwave, Range, Range Hood, Refrigerator, Tankless Water Heater, Wine Refrigerator
Laundry Laundry Room
Exterior
Exterior Feature Balcony, French Doors, Rain Gutters, Sidewalk, Storage
Parking Features Driveway, Golf Cart Parking, Oversized
Garage Spaces 3.0
Fence Board, Wood
Community Features Deed Restrictions, Gated Community - No Guard, Horses Allowed
Utilities Available BB/HS Internet Available, Electricity Connected
Amenities Available Gated
View Trees/Woods
Roof Type Shingle
Porch Covered, Rear Porch
Attached Garage true
Garage true
Private Pool No
Building
Lot Description Cul-De-Sac, Farm, In County, Landscaped, Level, Pasture, Street One Way, Paved, Zoned for Horses
Story 2
Entry Level Two
Foundation Slab
Lot Size Range 5 to less than 10
Sewer Septic Tank
Water Well
Architectural Style Craftsman
Structure Type Cement Siding
New Construction false
Others
Pets Allowed Yes
HOA Fee Include Private Road
Senior Community No
Ownership Fee Simple
Monthly Total Fees $92
Horse Property Stable(s)
Membership Fee Required Required
Special Listing Condition None
Virtual Tour https://youtu.be/HKtlr1B9Tcg

Learn More About LPT Realty





