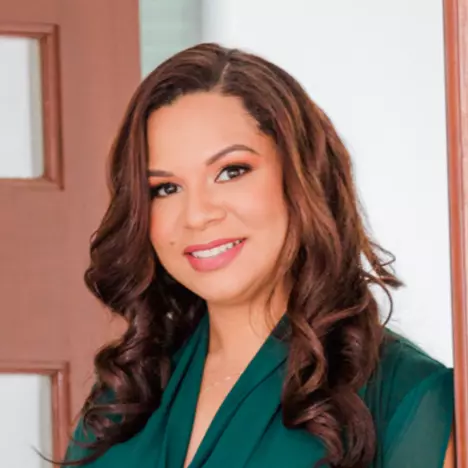
Bought with
UPDATED:
Key Details
Property Type Single Family Home
Sub Type Single Family Residence
Listing Status Active
Purchase Type For Sale
Square Footage 1,868 sqft
Price per Sqft $240
Subdivision Greenview At Dover
MLS Listing ID O6356251
Bedrooms 3
Full Baths 2
Half Baths 1
HOA Fees $67/mo
HOA Y/N Yes
Annual Recurring Fee 804.0
Year Built 1983
Annual Tax Amount $7,193
Lot Size 10,018 Sqft
Acres 0.23
Property Sub-Type Single Family Residence
Source Stellar MLS
Property Description
The inviting living and dining room features exposed wood beams, vaulted ceilings, and a beautiful brick wood-burning fireplace that anchors the space. The kitchen includes granite countertops, maple wood cabinetry, stainless steel appliances (with a brand-new refrigerator), and a cozy breakfast nook.
A bright Florida room—currently used as a playroom—provides additional flexible space perfect for an office, gym, or second living area. Outside, the mature landscaping and fully fenced yard create a private retreat. The corner lot offers dedicated boat or camper parking, plus a two-car garage.
Major updates include a 2019 roof, 2021 A/C, updated plumbing, a new front door (2025), and new windows in the Florida room. Conveniently located just minutes from Downtown Orlando, this home blends comfort, character, and convenience in one of the area's most established communities.
Location
State FL
County Orange
Community Greenview At Dover
Area 32812 - Orlando/Conway / Belle Isle
Zoning R-1A/AN
Rooms
Other Rooms Florida Room
Interior
Interior Features Ceiling Fans(s), Crown Molding, Eat-in Kitchen, High Ceilings, Living Room/Dining Room Combo, Open Floorplan, Primary Bedroom Main Floor, Solid Wood Cabinets, Stone Counters, Vaulted Ceiling(s), Walk-In Closet(s), Window Treatments
Heating Central
Cooling Central Air
Flooring Ceramic Tile, Laminate
Fireplaces Type Wood Burning
Fireplace true
Appliance Dishwasher, Disposal, Electric Water Heater, Microwave, Range, Refrigerator
Laundry Laundry Room
Exterior
Exterior Feature Rain Gutters, Sidewalk, Sliding Doors
Garage Spaces 2.0
Utilities Available Cable Available, Cable Connected, Electricity Available, Electricity Connected, Water Available, Water Connected
Roof Type Shingle
Attached Garage true
Garage true
Private Pool No
Building
Lot Description Corner Lot, Cul-De-Sac, Sidewalk, Paved
Story 1
Entry Level One
Foundation Slab
Lot Size Range 0 to less than 1/4
Sewer Septic Tank
Water Public
Structure Type Block,Stucco
New Construction false
Others
Pets Allowed Yes
Senior Community No
Ownership Fee Simple
Monthly Total Fees $67
Acceptable Financing Cash, Conventional, FHA, VA Loan
Membership Fee Required Required
Listing Terms Cash, Conventional, FHA, VA Loan
Special Listing Condition None
Virtual Tour https://www.zillow.com/view-imx/ce1315a2-b0f6-4904-9c6a-ddd7ed9a1425?wl=true&setAttribution=mls&initialViewType=pano

Learn More About LPT Realty





