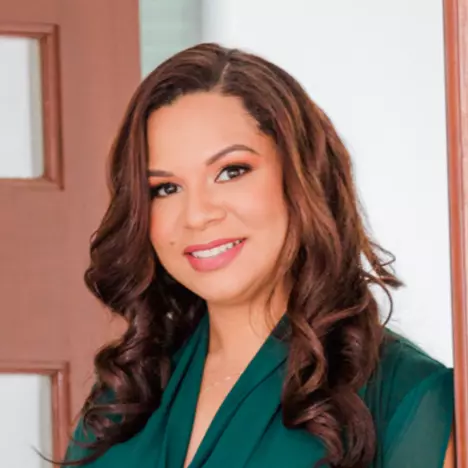
UPDATED:
Key Details
Property Type Single Family Home
Sub Type Single Family Residence
Listing Status Active
Purchase Type For Sale
Square Footage 1,923 sqft
Price per Sqft $275
Subdivision Laurel Glen Ph 03
MLS Listing ID L4957169
Bedrooms 2
Full Baths 2
HOA Fees $400/mo
HOA Y/N Yes
Annual Recurring Fee 4800.0
Year Built 2008
Annual Tax Amount $4,109
Lot Size 9,583 Sqft
Acres 0.22
Property Sub-Type Single Family Residence
Source Stellar MLS
Property Description
Step inside to find a functional layout filled with natural light, featuring high ceilings, neutral finishes, custom plantation shutters and ceramic tile flooring throughout. The spacious kitchen boasts solid-surface countertops, stainless steel appliances, a large center island, and ample cabinetry—perfect for entertaining or everyday meals. There is another room that can be used as a den/study or office.
The primary suite offers a tranquil retreat with a walk-in closet, dual-sink vanity, tub and walk-in shower. The split-bedroom design provides privacy for guests or a home office setup. Enjoy your morning coffee or evening wine on the screened lanai overlooking manicured grounds and mature landscaping.
Residents of Grasslands enjoy 24-hour gated security, lush landscaping, exterior painting, roof cleanings, common area maintenance and access to an optional private country club membership offering golf, tennis, fitness, dining, and social events. Conveniently located near Lakeside Village shopping, Publix, medical facilities, dining, and just minutes from downtown Lakeland, I-4, and Orlando/Tampa attractions.
This home delivers the perfect blend of low-maintenance luxury and country-club lifestyle — ideal for full-time residents or a seasonal retreat.
Location
State FL
County Polk
Community Laurel Glen Ph 03
Area 33803 - Lakeland
Zoning RES
Rooms
Other Rooms Formal Dining Room Separate, Inside Utility
Interior
Interior Features Ceiling Fans(s), Crown Molding, Eat-in Kitchen, Kitchen/Family Room Combo, Split Bedroom, Walk-In Closet(s)
Heating Central
Cooling Central Air
Flooring Ceramic Tile
Fireplace false
Appliance Dishwasher, Disposal, Dryer, Microwave, Range, Refrigerator, Washer
Laundry Inside, Laundry Room
Exterior
Parking Features Garage Faces Side
Garage Spaces 2.0
Community Features Buyer Approval Required, Deed Restrictions, Gated Community - Guard, Golf Carts OK, Street Lights
Utilities Available BB/HS Internet Available, Cable Available, Public, Sewer Connected, Underground Utilities
Amenities Available Gated
Roof Type Tile
Attached Garage true
Garage true
Private Pool No
Building
Story 1
Entry Level One
Foundation Slab
Lot Size Range 0 to less than 1/4
Sewer Public Sewer
Water Public
Structure Type Block,Stucco
New Construction false
Others
Pets Allowed Yes
HOA Fee Include Guard - 24 Hour,Common Area Taxes,Escrow Reserves Fund,Insurance,Maintenance Grounds,Management,Private Road,Sewer
Senior Community No
Pet Size Medium (36-60 Lbs.)
Ownership Fee Simple
Monthly Total Fees $400
Acceptable Financing Cash, Conventional, FHA, VA Loan
Membership Fee Required Required
Listing Terms Cash, Conventional, FHA, VA Loan
Num of Pet 2
Special Listing Condition None
Virtual Tour https://www.propertypanorama.com/instaview/stellar/L4957169

Learn More About LPT Realty





