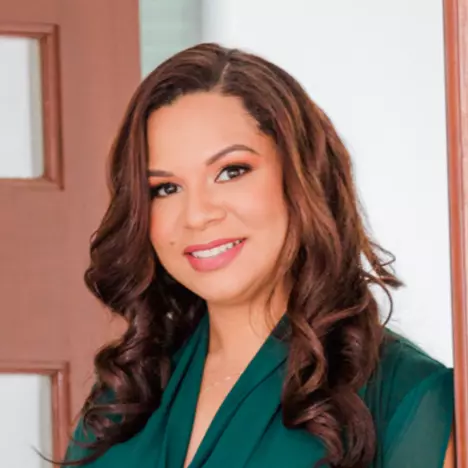
UPDATED:
Key Details
Property Type Single Family Home
Sub Type Single Family Residence
Listing Status Active
Purchase Type For Sale
Square Footage 1,627 sqft
Price per Sqft $220
Subdivision Palms/Serenoa Ph 4
MLS Listing ID O6359157
Bedrooms 2
Full Baths 2
Construction Status Completed
HOA Fees $262/mo
HOA Y/N Yes
Annual Recurring Fee 3144.0
Year Built 2023
Annual Tax Amount $6,377
Lot Size 3,920 Sqft
Acres 0.09
Property Sub-Type Single Family Residence
Source Stellar MLS
Property Description
This nearly new 2-bedroom, 2-bathroom duplex also offers a versatile office/den, ideal for working from home or creating a cozy flex space.
The open-concept layout features a bright and spacious living area that flows seamlessly into the modern kitchen, complete with stainless steel appliances, elegant backsplash, a large center island with seating, and a stylish dining area. Crown molding accents enhance the home's refined look throughout.
The primary suite overlooks peaceful conservation views and includes two walk-in closets plus a luxurious en-suite bath with dual sinks and a large walk-in shower. Step outside to the screened-in lanai with paver flooring—perfect for morning coffee, evening barbecues, or simply relaxing in privacy. The fenced backyard features a beautifully maintained lawn.
Serenoa Lakes offers resort-style amenities including a zero-entry pool, tennis courts, fire pit area, clubhouse, and dog park. This gated community also provides lawn and exterior maintenance for easy living.
Ideally located near Walt Disney World, Lake Louisa State Park, and a variety of dining and shopping options, this home offers the perfect balance of tranquility and convenience.
Don't miss your chance to call one of Clermont's most desirable 55+ communities home!
Location
State FL
County Lake
Community Palms/Serenoa Ph 4
Area 34714 - Clermont
Rooms
Other Rooms Den/Library/Office
Interior
Interior Features Crown Molding, Open Floorplan, Thermostat, Walk-In Closet(s), Window Treatments
Heating Heat Pump
Cooling Central Air
Flooring Carpet, Tile
Furnishings Negotiable
Fireplace false
Appliance Dishwasher, Disposal, Dryer, Microwave, Range, Refrigerator, Washer
Laundry Inside, Laundry Room
Exterior
Exterior Feature Lighting, Sidewalk, Sliding Doors
Parking Features Garage Door Opener
Garage Spaces 2.0
Fence Fenced
Community Features Clubhouse, Deed Restrictions, Dog Park, Fitness Center, Gated Community - No Guard, Irrigation-Reclaimed Water, Racquetball, Sidewalks, Special Community Restrictions
Utilities Available BB/HS Internet Available, Cable Connected, Electricity Connected, Fire Hydrant
Amenities Available Clubhouse, Fitness Center, Gated
View Trees/Woods
Roof Type Shingle
Porch Covered
Attached Garage true
Garage true
Private Pool No
Building
Story 1
Entry Level One
Foundation Slab
Lot Size Range 0 to less than 1/4
Sewer Public Sewer
Water Public
Architectural Style Traditional
Unit Floor 1
Structure Type Block,Stucco
New Construction false
Construction Status Completed
Schools
Elementary Schools Sawgrass Bay Elementary
Middle Schools Windy Hill Middle
High Schools East Ridge High
Others
Pets Allowed Breed Restrictions
HOA Fee Include Cable TV,Maintenance Structure,Maintenance Grounds,Security
Senior Community Yes
Ownership Fee Simple
Monthly Total Fees $262
Acceptable Financing Cash, Conventional, FHA, VA Loan
Membership Fee Required Required
Listing Terms Cash, Conventional, FHA, VA Loan
Special Listing Condition None
Virtual Tour https://www.propertypanorama.com/instaview/stellar/O6359157

Learn More About LPT Realty





