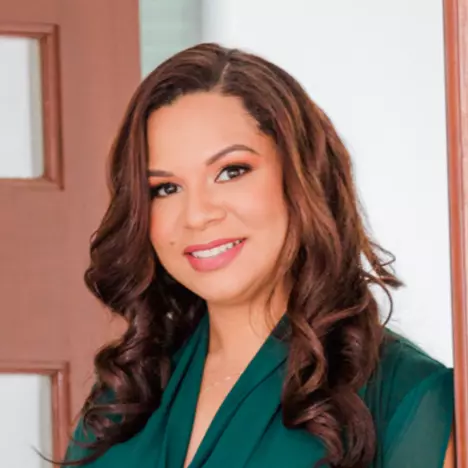
UPDATED:
Key Details
Property Type Single Family Home
Sub Type Villa
Listing Status Active
Purchase Type For Sale
Square Footage 1,525 sqft
Price per Sqft $228
Subdivision Seven Oaks Prcl S-8A
MLS Listing ID TB8449556
Bedrooms 2
Full Baths 2
Construction Status Completed
HOA Fees $100/ann
HOA Y/N Yes
Annual Recurring Fee 235.0
Year Built 2005
Annual Tax Amount $5,479
Lot Size 4,791 Sqft
Acres 0.11
Property Sub-Type Villa
Source Stellar MLS
Property Description
Step inside to a bright, open layout where the kitchen flows seamlessly into the dining and living areas. The kitchen offers 42-inch maple cabinetry and a convenient breakfast bar, creating the perfect space for everyday meals or casual entertaining. The generous primary suite includes a large walk-in closet and a private ensuite bathroom. A well-lit secondary bedroom and nearby full bathroom provide comfort for guests or work-from-home needs.
Enjoy Florida living on the large screened-in lanai—your ideal spot for morning coffee or quiet evenings outdoors. With the HOA covering exterior maintenance—including lawn care, landscaping, roof, and exterior paint—you can enjoy a truly stress-free lifestyle.
Willow Creek residents enjoy their own private pool while still having full access to all of Seven Oaks' world-class amenities: resort-style heated pools, clubhouse, fitness center, tennis & pickleball courts, basketball court, soccer field, playgrounds, and miles of trails.
Prime Wesley Chapel location – minutes to I-75, I-275, and I-4, Wiregrass Mall, Tampa Premium Outlets, The Grove, KRATE, AdventHealth Center Ice, top-rated restaurants and schools, AdventHealth and BayCare Hospitals, and everything on the booming SR-56 corridor. Tampa International Airport, downtown Tampa, and the beaches are all under 45 minutes away.
This villa combines comfort, convenience, and an unbeatable location—schedule your showing today!
Location
State FL
County Pasco
Community Seven Oaks Prcl S-8A
Area 33544 - Zephyrhills/Wesley Chapel
Zoning MPUD
Rooms
Other Rooms Formal Dining Room Separate
Interior
Interior Features Ceiling Fans(s), Eat-in Kitchen, Primary Bedroom Main Floor, Thermostat, Walk-In Closet(s)
Heating Central, Electric
Cooling Central Air
Flooring Concrete, Laminate, Luxury Vinyl, Tile
Furnishings Unfurnished
Fireplace false
Appliance Dishwasher, Dryer, Electric Water Heater, Microwave, Range, Refrigerator, Washer
Laundry Inside, Laundry Room
Exterior
Exterior Feature Lighting, Private Entrance, Private Mailbox, Rain Gutters, Sidewalk, Sliding Doors
Parking Features Driveway, Garage Door Opener
Garage Spaces 2.0
Community Features Clubhouse, Deed Restrictions, Fitness Center, Gated Community - No Guard, Golf Carts OK, No Truck/RV/Motorcycle Parking, Playground, Pool, Tennis Court(s)
Utilities Available BB/HS Internet Available, Electricity Available, Phone Available, Public, Water Available
Amenities Available Basketball Court, Clubhouse, Fitness Center, Gated, Pickleball Court(s), Playground, Pool, Recreation Facilities, Tennis Court(s)
View Trees/Woods
Roof Type Shingle
Porch Patio, Screened
Attached Garage true
Garage true
Private Pool No
Building
Lot Description Corner Lot, In County, Landscaped, Paved
Story 1
Entry Level One
Foundation Slab
Lot Size Range 0 to less than 1/4
Sewer Public Sewer
Water Public
Architectural Style Traditional
Structure Type Block,Concrete
New Construction false
Construction Status Completed
Schools
Elementary Schools Seven Oaks Elementary-Po
Middle Schools Cypress Creek Middle School
High Schools Cypress Creek High-Po
Others
Pets Allowed Cats OK, Dogs OK, Yes
HOA Fee Include Pool,Escrow Reserves Fund,Maintenance Structure,Recreational Facilities
Senior Community No
Ownership Fee Simple
Monthly Total Fees $19
Acceptable Financing Cash, Conventional, FHA, VA Loan
Membership Fee Required Required
Listing Terms Cash, Conventional, FHA, VA Loan
Num of Pet 2
Special Listing Condition None
Virtual Tour https://www.zillow.com/view-imx/dc2c54c8-2b1a-46af-a5d0-5ad16c2f2a14?setAttribution=mls&wl=true&initialViewType=pano&utm_source=dashboard

Learn More About LPT Realty





