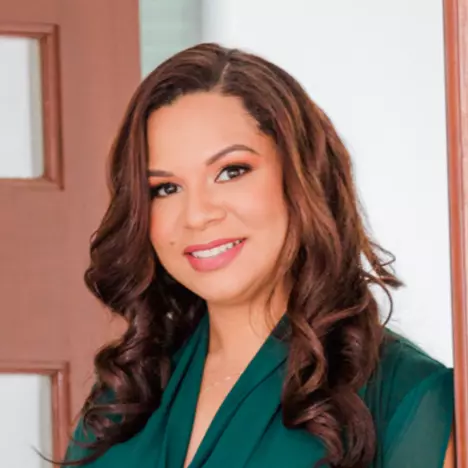
UPDATED:
Key Details
Property Type Single Family Home
Sub Type Single Family Residence
Listing Status Active
Purchase Type For Sale
Square Footage 1,639 sqft
Price per Sqft $375
Subdivision Esplanade By Siesta Key
MLS Listing ID A4672486
Bedrooms 2
Full Baths 2
HOA Fees $850/qua
HOA Y/N Yes
Annual Recurring Fee 8411.72
Year Built 2014
Annual Tax Amount $6,688
Lot Size 5,227 Sqft
Acres 0.12
Property Sub-Type Single Family Residence
Source Stellar MLS
Property Description
Enjoy Maintenance-Free Villa Style Living in the Esplanade by Siesta Key, a Gated, Resort-Style Community perfectly located near top-rated restaurants, shopping, and entertainment.
This Beautifully Appointed 2 Bedroom + Den, 2 Bathroom Home with a 2-Car Garage welcomes you with a charming paver Driveway and Walkway. Inside, the Spacious Kitchen features Extensive Granite Counter Space, 42" Cabinetry, and Stainless-Steel Appliances, including a Natural Gas Range. The home is equipped with Natural Gas for the Dryer, Hot Water Heater, and Heat—a true efficiency bonus.
Relax and unwind on the Extended Screened Lanai with Pavers, offering Western Exposure and tranquil Water Views—perfect for enjoying afternoon sun and sunsets. Additional Highlights include Custom Closet Systems in the Walk-In Closets, a Tile Roof, and both Hurricane Shutters and Easy-to-Close Accordion Hurricane Shutters for peace of mind.
Located near the community's impressive amenities, including a Resort-Style Pool, Fitness Center, Clubhouse with Kitchen, Tennis, and a Dog Park, this home delivers the best of Florida living in a premier Sarasota location.
Your dream villa near Siesta Key awaits!
Location
State FL
County Sarasota
Community Esplanade By Siesta Key
Area 34231 - Sarasota/Gulf Gate Branch
Zoning RSF3
Rooms
Other Rooms Attic, Den/Library/Office, Formal Dining Room Separate, Great Room, Inside Utility
Interior
Interior Features Ceiling Fans(s), High Ceilings, Open Floorplan, Solid Wood Cabinets, Split Bedroom, Stone Counters, Thermostat, Walk-In Closet(s)
Heating Central
Cooling Central Air
Flooring Carpet, Hardwood, Tile
Furnishings Unfurnished
Fireplace false
Appliance Dishwasher, Disposal, Dryer, Gas Water Heater, Microwave, Range, Refrigerator, Washer
Laundry Gas Dryer Hookup, Inside, Laundry Room
Exterior
Exterior Feature Hurricane Shutters, Sliding Doors
Parking Features Driveway, Garage Door Opener
Garage Spaces 2.0
Community Features Clubhouse, Community Mailbox, Deed Restrictions, Dog Park, Fitness Center, Gated Community - No Guard, Irrigation-Reclaimed Water, Pool, Sidewalks, Tennis Court(s)
Utilities Available Cable Connected, Electricity Connected, Natural Gas Connected, Sewer Connected, Underground Utilities, Water Connected
Amenities Available Clubhouse, Fitness Center, Gated, Pool, Recreation Facilities, Tennis Court(s)
View Y/N Yes
View Water
Roof Type Tile
Porch Screened
Attached Garage true
Garage true
Private Pool No
Building
Lot Description In County, Street Dead-End, Paved
Story 1
Entry Level One
Foundation Slab
Lot Size Range 0 to less than 1/4
Sewer Public Sewer
Water Public
Structure Type Concrete,Stucco
New Construction false
Schools
Elementary Schools Phillippi Shores Elementary
Middle Schools Brookside Middle
High Schools Riverview High
Others
Pets Allowed Breed Restrictions, Cats OK, Dogs OK, Number Limit, Yes
HOA Fee Include Pool,Escrow Reserves Fund,Maintenance Grounds,Management,Pest Control,Private Road,Recreational Facilities
Senior Community No
Ownership Fee Simple
Monthly Total Fees $700
Acceptable Financing Cash, Conventional
Membership Fee Required Required
Listing Terms Cash, Conventional
Num of Pet 3
Special Listing Condition None
Virtual Tour https://www.propertypanorama.com/instaview/stellar/A4672486

Learn More About LPT Realty





