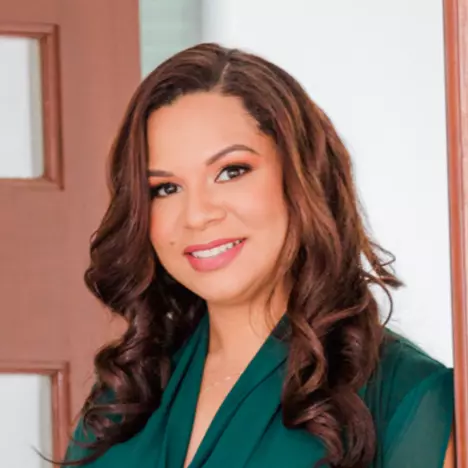For more information regarding the value of a property, please contact us for a free consultation.
Key Details
Sold Price $515,000
Property Type Single Family Home
Sub Type Single Family Residence
Listing Status Sold
Purchase Type For Sale
Square Footage 2,677 sqft
Price per Sqft $192
Subdivision Theresa Arbor
MLS Listing ID T3468533
Sold Date 09/28/23
Bedrooms 4
Full Baths 3
Construction Status No Contingency
HOA Fees $18/ann
HOA Y/N Yes
Originating Board Stellar MLS
Year Built 1993
Annual Tax Amount $3,576
Lot Size 0.270 Acres
Acres 0.27
Property Description
Welcome to this lovely home in the heart of Temple Terrace in Tampa Florida! Located in the beautiful Theresa Arbor community. This community features an array of gorgeous homes with lovely streets you’ll love to walk, ride or drive through. Inside this home has 4 spacious bedrooms, 3 full bathrooms with a convenient split floor plan spanning across a generous 2,677 square feet of living space. With its impressive size, a 3-car garage and large yard, this home is ready for your personal touch to make it yours. The well-appointed kitchen includes appliances, ample cabinetry, and a convenient center island, making meal prep a breeze. Outside you’ll enjoy a screened in patio overlooking a spacious yard adorned with lush greenery, offering some great possibilities for outdoor decor and gardening. Situated in the sought-after Temple Terrace area of Tampa, known for its proximity to schools, parks, I-75 and many shopping centers. Here you’ll have a convenient commute to major highways and Downtown Tampa. With a prime location in a well maintained neighborhood this property encapsulates the perfect blend of comfort and luxury. Don't miss the opportunity to make this house your forever home. Schedule your private viewing today.
Location
State FL
County Hillsborough
Community Theresa Arbor
Zoning R-9
Rooms
Other Rooms Family Room, Formal Dining Room Separate, Formal Living Room Separate, Inside Utility
Interior
Interior Features Ceiling Fans(s), Crown Molding, Eat-in Kitchen, Split Bedroom
Heating Electric
Cooling Central Air
Flooring Carpet, Wood
Fireplaces Type Wood Burning
Fireplace true
Appliance Disposal, Dryer, Electric Water Heater, Microwave, Range, Refrigerator, Washer
Laundry Inside, Laundry Room
Exterior
Exterior Feature Sidewalk
Garage Driveway, Garage Door Opener
Garage Spaces 3.0
Community Features Deed Restrictions, Sidewalks
Utilities Available Electricity Connected, Water Connected
Waterfront false
Roof Type Shingle
Attached Garage true
Garage true
Private Pool No
Building
Lot Description Sidewalk, Paved
Story 1
Entry Level One
Foundation Slab
Lot Size Range 1/4 to less than 1/2
Sewer Public Sewer
Water Public
Structure Type Block, Stucco
New Construction false
Construction Status No Contingency
Schools
Elementary Schools Lewis-Hb
Middle Schools Greco-Hb
High Schools King-Hb
Others
Pets Allowed Number Limit, Yes
HOA Fee Include Management
Senior Community No
Ownership Fee Simple
Monthly Total Fees $18
Acceptable Financing Cash, Conventional, VA Loan
Horse Property None
Membership Fee Required Required
Listing Terms Cash, Conventional, VA Loan
Num of Pet 3
Special Listing Condition None
Read Less Info
Want to know what your home might be worth? Contact us for a FREE valuation!

Our team is ready to help you sell your home for the highest possible price ASAP

© 2024 My Florida Regional MLS DBA Stellar MLS. All Rights Reserved.
Bought with GREEN STAR REALTY, INC.
Learn More About LPT Realty





