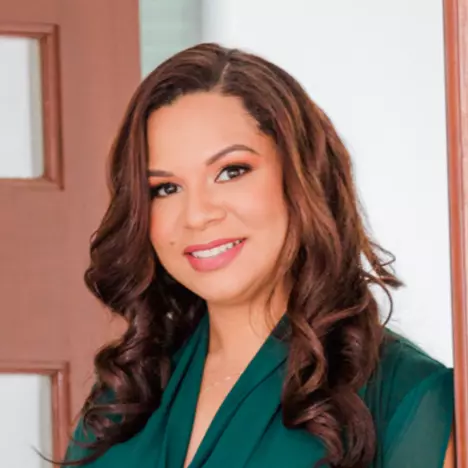For more information regarding the value of a property, please contact us for a free consultation.
Key Details
Sold Price $705,000
Property Type Single Family Home
Sub Type Single Family Residence
Listing Status Sold
Purchase Type For Sale
Square Footage 2,822 sqft
Price per Sqft $249
Subdivision Hunters Creek Tr 250
MLS Listing ID O6151218
Sold Date 03/27/24
Bedrooms 4
Full Baths 2
Half Baths 1
Construction Status Appraisal,Financing,Inspections
HOA Fees $86/qua
HOA Y/N Yes
Originating Board Stellar MLS
Year Built 1991
Annual Tax Amount $4,817
Lot Size 9,147 Sqft
Acres 0.21
Property Description
This luxurious home in the coveted Hunter’s Creek community features majestic soaring ceilings, elegant travertine floors, and a serene backyard oasis. The well-designed interior boasts a graceful flowing floorplan with a formal dining room, living room, family room, and kitchen. The kitchen has been recently renovated and showcases a sleek design with custom white soft-close cabinets and quartz countertops, all stainless-steel appliances, an undermount farm sink, quaint breakfast bar, and a stylish white and tan backsplash that brings the whole room together. The elegant primary suite is also downstairs with direct pool access, high ceilings, and a gorgeous custom bathroom renovated in 2023 featuring a double sink vanity with marble countertop, a free-standing soaking tub, a tiled shower with a rain showerhead, and a walk-in closet with built-in storage. Upstairs you will find the three remaining bedrooms and one bathroom (renovated 2023). Nearly every room enjoys direct access to your private outdoor oasis which features an expansive paver deck encompassing the heated pool and spa (resurfaced 2021), along with a spacious covered seating area boasting elaborate Tongue & Groove ceilings. Lastly, there is a two-car garage with epoxy floors, newer split-AC units, and a spacious circular paver driveway and front walkway added in 2022. Within the community of Hunter’s Creek, you will find a plethora of amenities including basketball and tennis courts, walking and biking trails, playgrounds, pickleball courts, dog parks, recreation buildings, and golf courses. Its ideal location is also just a short drive from highly rated schools, shops and restaurants, theme parks, airport, and convenient access to major highways to enjoy all that Central Florida has to offer.
Location
State FL
County Orange
Community Hunters Creek Tr 250
Zoning P-D
Rooms
Other Rooms Family Room
Interior
Interior Features Built-in Features, Ceiling Fans(s), Crown Molding, High Ceilings, Kitchen/Family Room Combo, Primary Bedroom Main Floor, Solid Surface Counters, Solid Wood Cabinets, Thermostat, Vaulted Ceiling(s), Walk-In Closet(s)
Heating Central, Electric
Cooling Central Air, Mini-Split Unit(s)
Flooring Tile, Travertine, Wood
Fireplaces Type Family Room, Wood Burning
Fireplace true
Appliance Dishwasher, Disposal, Electric Water Heater, Range, Range Hood, Water Softener
Laundry Inside, Laundry Room
Exterior
Exterior Feature French Doors, Private Mailbox, Rain Gutters, Sidewalk
Garage Circular Driveway, Driveway, Garage Door Opener, On Street
Garage Spaces 2.0
Fence Vinyl
Pool Gunite, Heated, In Ground
Community Features Park, Playground, Sidewalks, Tennis Courts
Utilities Available BB/HS Internet Available, Cable Available, Electricity Connected, Sewer Connected, Street Lights, Water Connected
Waterfront false
Roof Type Shingle
Porch Covered, Rear Porch
Attached Garage true
Garage true
Private Pool Yes
Building
Lot Description Landscaped, Sidewalk, Paved
Entry Level Two
Foundation Slab
Lot Size Range 0 to less than 1/4
Sewer Public Sewer
Water Public
Architectural Style Traditional
Structure Type Block,Stucco,Wood Frame
New Construction false
Construction Status Appraisal,Financing,Inspections
Schools
Elementary Schools Hunter'S Creek Elem
Middle Schools Hunter'S Creek Middle
High Schools Freedom High School
Others
Pets Allowed Yes
Senior Community No
Ownership Fee Simple
Monthly Total Fees $86
Acceptable Financing Cash, Conventional
Membership Fee Required Required
Listing Terms Cash, Conventional
Special Listing Condition None
Read Less Info
Want to know what your home might be worth? Contact us for a FREE valuation!

Our team is ready to help you sell your home for the highest possible price ASAP

© 2024 My Florida Regional MLS DBA Stellar MLS. All Rights Reserved.
Bought with PALMANO GROUP RE BROKERAGE LLC
Learn More About LPT Realty





