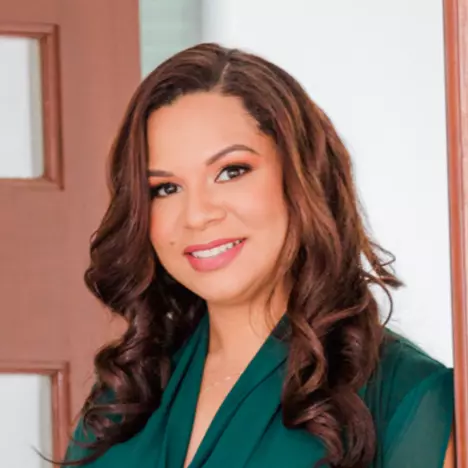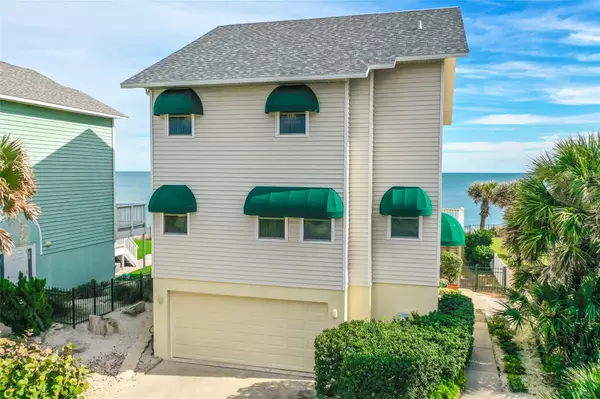For more information regarding the value of a property, please contact us for a free consultation.
Key Details
Sold Price $1,275,000
Property Type Single Family Home
Sub Type Single Family Residence
Listing Status Sold
Purchase Type For Sale
Square Footage 2,177 sqft
Price per Sqft $585
Subdivision Seaside Manor Sub
MLS Listing ID FC296915
Sold Date 05/09/24
Bedrooms 3
Full Baths 3
Construction Status Financing,Inspections
HOA Y/N No
Originating Board Stellar MLS
Year Built 1988
Annual Tax Amount $4,582
Lot Size 0.270 Acres
Acres 0.27
Lot Dimensions 50x238
Property Description
WELCOME TO THE BEACH! The OCEAN VIEWS ARE INCREDIBLE from all 3 levels of this home. Imagine your morning coffee during sunrise or sipping wine watching a full moonrise or viewing a space launch from your balcony. Watch dolphins, whales and sea turtle nesting on your beach. THIS IS THE PERFECT GETAWAY BEACH HOUSE - 1st floor features a BONUS/FLEX ROOM which could also serve as 4th bedroom, complete with covered patio and full bath. 2nd floor is the main living area with EXPANSIVE OCEAN VIEWS, volume ceilings, 2 bedrooms, bath and large oceanfront deck with unobstructed views. 3rd floor is the master suite with ocean view, bath with jacuzzi tub and abundant closet space. Let the waves lull you to sleep. Exterior of home has NEW 2023 ROOF, NEW 2023 AC, IMPACT RESISTANT windows, weather resistant composite deck, exclusive PRIVATE walkover, irrigation system w/ well, outdoor shower and back yard fence. Oversized 2 car garage. All of this and NO HOA dues. Furnishings optional. Flagler Beach is a quaint seaside town with quiet and dog friendly beaches – just minutes from St. Augustine and Daytona. Located on the A1A Scenic & Historic Coastal Byway. COME LIVE THE FLORIDA DREAM ! All info displayed is deemed reliable, but not guaranteed. Buyers are advised to verify all information with their real estate representative.
Location
State FL
County Flagler
Community Seaside Manor Sub
Zoning R/C
Rooms
Other Rooms Bonus Room, Den/Library/Office
Interior
Interior Features Ceiling Fans(s), High Ceilings, Kitchen/Family Room Combo, Living Room/Dining Room Combo, PrimaryBedroom Upstairs, Solid Wood Cabinets, Split Bedroom, Walk-In Closet(s), Window Treatments
Heating Central, Electric
Cooling Central Air
Flooring Carpet, Ceramic Tile
Furnishings Negotiable
Fireplace true
Appliance Dishwasher, Dryer, Electric Water Heater, Microwave, Range, Refrigerator, Washer
Laundry In Garage
Exterior
Exterior Feature Awning(s), Irrigation System, Sliding Doors
Garage Spaces 2.0
Fence Fenced
Utilities Available BB/HS Internet Available, Cable Connected, Electricity Connected, Phone Available, Sewer Available, Sprinkler Well, Water Connected
Waterfront Description Gulf/Ocean
View Y/N 1
Water Access 1
Water Access Desc Beach,Beach - Access Deeded,Gulf/Ocean
View Water
Roof Type Shingle
Porch Deck, Patio
Attached Garage true
Garage true
Private Pool No
Building
Lot Description CoastalConstruction Control Line, Flood Insurance Required, In County, Paved, Unincorporated
Story 3
Entry Level Three Or More
Foundation Slab
Lot Size Range 0 to less than 1/4
Sewer Septic Tank
Water Public
Architectural Style Coastal
Structure Type Block,Stucco,Wood Frame
New Construction false
Construction Status Financing,Inspections
Others
Pets Allowed Yes
Senior Community No
Ownership Fee Simple
Acceptable Financing Cash, Conventional
Membership Fee Required None
Listing Terms Cash, Conventional
Special Listing Condition None
Read Less Info
Want to know what your home might be worth? Contact us for a FREE valuation!

Our team is ready to help you sell your home for the highest possible price ASAP

© 2025 My Florida Regional MLS DBA Stellar MLS. All Rights Reserved.
Bought with FLORIDA HOMES REALTY & MORTGAGE LLC


