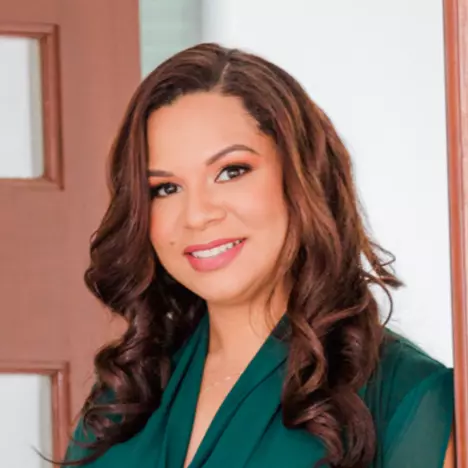For more information regarding the value of a property, please contact us for a free consultation.
Key Details
Sold Price $925,000
Property Type Single Family Home
Sub Type Single Family Residence
Listing Status Sold
Purchase Type For Sale
Square Footage 3,217 sqft
Price per Sqft $287
Subdivision Mallard Pointe
MLS Listing ID L4941550
Sold Date 05/30/24
Bedrooms 3
Full Baths 3
HOA Y/N No
Originating Board Stellar MLS
Year Built 2002
Annual Tax Amount $15,769
Lot Size 2.330 Acres
Acres 2.33
Lot Dimensions 140x727
Property Sub-Type Single Family Residence
Property Description
Welcome to your stunning lakefront home on 2.33 acres, and zoned for horses! This home is located on Lake Bess, which is surrounded by private property with no public access, this lake attracts water skiers and fisherman looking for calm waters and light boat traffic. Lake Bess connects to Ruby Lake providing you access to two stunning lakes with ski courses. As you drive down your private tree-lined drive you're led to your stunning 3 bedroom 3 bathroom home with a three car garage and oversized pavered parking pad. Upon entry, you will be wowed by the gorgeous views of the pool and glistening lake beyond. The private office is to your left with built in solid wood shelving and cabinetry and doors for privacy. The living area with high ceilings, hardwood floors throughout and coffered tray ceilings provides access to the back patio through French doors. Featuring a double sided granite buffet which connects the living and dining rooms, the perfect spot for entertaining with friends and family. The generously sized family room, featuring a stack stone gas fireplace, custom built ins and access to your screened in patio and pool sits just off the chef's dream kitchen. The kitchen features granite counter tops, a Sub-Zero refrigerator, double Viking ovens, gas range, a walk in pantry, and a wrap around breakfast bar with views of your pool and lake beyond. The indoor laundry room is just off the kitchen. This home is a split plan with the two guest bedrooms featuring their own bathrooms, with one of the bathrooms accessible from the pool lanai. The main suite is a true oasis, generously sized and offers access to your pool lanai through French doors. The en suite offers a large double sink vanity, infinity edge tub that fills from the ceiling, large walk in shower with rainfall shower head and walk in closets. Outside is the epitome of true Florida living! The oversized pavered patio features an outdoor kitchen with stainless range, wood beam ceiling, and a gas heated and salt filtered pool with spa overlooking the beautiful Lake Bess. The roof was replaced in 2021. The irrigation pump has been replaced within the last year and the pool motor within the last two years. This home has so much to offer, schedule your private showing today!
Location
State FL
County Polk
Community Mallard Pointe
Zoning RE
Rooms
Other Rooms Den/Library/Office
Interior
Interior Features Ceiling Fans(s), Central Vaccum, Crown Molding, High Ceilings, Walk-In Closet(s)
Heating Electric, Natural Gas
Cooling Central Air
Flooring Ceramic Tile, Wood
Fireplaces Type Gas, Living Room
Fireplace true
Appliance Convection Oven, Cooktop, Dishwasher, Disposal, Dryer, Gas Water Heater, Range Hood, Refrigerator, Washer, Water Purifier
Laundry Inside, Laundry Room
Exterior
Exterior Feature Irrigation System, Lighting, Outdoor Grill, Outdoor Kitchen, Private Mailbox
Parking Features Boat, Parking Pad
Garage Spaces 3.0
Pool Child Safety Fence, Heated, In Ground, Salt Water, Screen Enclosure
Utilities Available BB/HS Internet Available, Cable Available, Electricity Available, Natural Gas Connected, Phone Available, Water Available
Waterfront Description Lake
View Y/N 1
Water Access 1
Water Access Desc Lake
View Pool, Water
Roof Type Shingle
Porch Covered, Enclosed, Rear Porch, Screened
Attached Garage true
Garage true
Private Pool Yes
Building
Lot Description City Limits, Landscaped, Oversized Lot, Paved, Zoned for Horses
Entry Level One
Foundation Slab
Lot Size Range 2 to less than 5
Sewer Septic Tank
Water Public
Structure Type Block,Stucco
New Construction false
Schools
Elementary Schools Chain O Lakes Elem
Middle Schools Mclaughlin Middle
High Schools Lake Region High
Others
Pets Allowed Yes
Senior Community No
Ownership Fee Simple
Acceptable Financing Cash, Conventional, FHA, VA Loan
Listing Terms Cash, Conventional, FHA, VA Loan
Special Listing Condition None
Read Less Info
Want to know what your home might be worth? Contact us for a FREE valuation!

Our team is ready to help you sell your home for the highest possible price ASAP

© 2025 My Florida Regional MLS DBA Stellar MLS. All Rights Reserved.
Bought with BETTER HOMES AND GARDENS REAL ESTATE FINE LIVING


