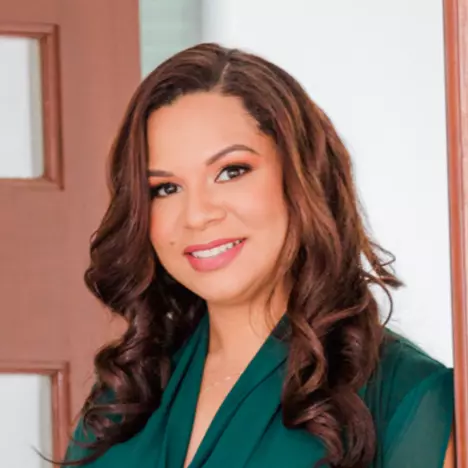For more information regarding the value of a property, please contact us for a free consultation.
Key Details
Sold Price $295,000
Property Type Single Family Home
Sub Type Single Family Residence
Listing Status Sold
Purchase Type For Sale
Square Footage 1,592 sqft
Price per Sqft $185
Subdivision Huntington Ridge
MLS Listing ID T3538236
Sold Date 10/02/24
Bedrooms 3
Full Baths 2
HOA Fees $18/ann
HOA Y/N Yes
Originating Board Stellar MLS
Year Built 2001
Annual Tax Amount $871
Lot Size 9,583 Sqft
Acres 0.22
Property Description
Welcome to Huntington Ridge. This move-in ready 3 bedroom 2 bath home across the street from Huntington Golf Course is the perfect home for your family, Original owner of the model home just replaced the Roof, the Air conditioning system and the Hot water heater. A trifecta of updates to give you maintenance free living for years to come. The property was just professionally cleaned and the carpets steam cleaned. Just bring your furniture and start living. This home features a split floor plan with the owners suite to the right when you enter the home with an open living room dining room area. Owner suite bathroom has a garden tub, walk in shower, dual sinks, water closet and plenty of closet space. There are also sliding doors to the 27x8 screened in back porch. Where you can sit and enjoy your morning coffee and watch the golfers. As we continue to the other 2 bedrooms we pass through the kitchen which has a breakfast nook and eat at counter space. Generous size kitchen with plenty of counter space for the cooks in your home and lots of storage. Indoor laundry is always a bonus which is in the kitchen and comes with a front load washer and dryer. I'm not going to brag anymore about this well cared for home, I invite you to schedule your tour today. We had a lot of interest at the Estate sale last week so be the first one to send me and offer. Multiple offer situation, Highest and best by 5pm 8/2.
Location
State FL
County Polk
Community Huntington Ridge
Zoning RES
Rooms
Other Rooms Great Room
Interior
Interior Features Ceiling Fans(s), Eat-in Kitchen, High Ceilings, Open Floorplan, Solid Surface Counters, Split Bedroom, Thermostat, Walk-In Closet(s), Window Treatments
Heating Electric
Cooling Central Air
Flooring Carpet, Ceramic Tile, Tile
Furnishings Unfurnished
Fireplace false
Appliance Dishwasher, Disposal, Dryer, Electric Water Heater, Microwave, Refrigerator, Washer
Laundry In Kitchen, Inside, Laundry Closet
Exterior
Exterior Feature Lighting, Sidewalk, Sprinkler Metered
Garage Spaces 2.0
Utilities Available Public
View Park/Greenbelt
Roof Type Shingle
Porch Enclosed, Rear Porch, Screened
Attached Garage true
Garage true
Private Pool No
Building
Lot Description In County, Landscaped, Sidewalk, Paved
Story 1
Entry Level One
Foundation Slab
Lot Size Range 0 to less than 1/4
Sewer Public Sewer
Water Public
Architectural Style Contemporary
Structure Type Stucco
New Construction false
Schools
Elementary Schools R. Clem Churchwell Elem
Middle Schools Sleepy Hill Middle
High Schools Kathleen High
Others
Pets Allowed Yes
Senior Community No
Ownership Fee Simple
Monthly Total Fees $18
Acceptable Financing Cash, Conventional, FHA, VA Loan
Membership Fee Required Required
Listing Terms Cash, Conventional, FHA, VA Loan
Special Listing Condition None
Read Less Info
Want to know what your home might be worth? Contact us for a FREE valuation!

Our team is ready to help you sell your home for the highest possible price ASAP

© 2024 My Florida Regional MLS DBA Stellar MLS. All Rights Reserved.
Bought with KELLER WILLIAMS REALTY SMART 1
Learn More About LPT Realty





